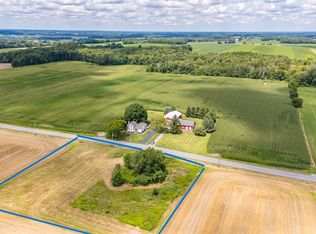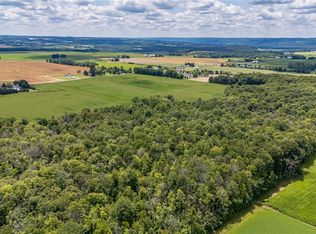Closed
$345,000
7521 Boyd Rd, Pavilion, NY 14525
4beds
1,937sqft
Farm, Single Family Residence
Built in 1880
1.84 Acres Lot
$360,600 Zestimate®
$178/sqft
$1,733 Estimated rent
Home value
$360,600
Estimated sales range
Not available
$1,733/mo
Zestimate® history
Loading...
Owner options
Explore your selling options
What's special
Beautiful & well maintained 1880's 3 bed 1.5 bath Farm house that sits on almost 2 acres. This includes a 3 story barn w/fenced paddock, 40 x 80 pole barn w/ attached 15 x 33 garage/workshop-insulated and heated with a waste oil furnace. Pole Barn is perfect for boat storage, cars, work vehicles, workshop, the possibilities are endless! Home has updated mechanics, tear off roof, public water, some original hardwoods & woodwork, gorgeous custom screened porch to sip your morning coffee or soak in the hot tub and enjoy the quiet countryside. Home Sq. Ft adjusted to include enclosed sunroom and differs from tax records.
Zillow last checked: 8 hours ago
Listing updated: November 30, 2024 at 11:05am
Listed by:
Siobhan D. Salzman 585-820-2811,
Keller Williams Realty Greater Rochester
Bought with:
Robert O. Opett, 30OP0849265
Keller Williams Realty Gateway
Source: NYSAMLSs,MLS#: R1559369 Originating MLS: Rochester
Originating MLS: Rochester
Facts & features
Interior
Bedrooms & bathrooms
- Bedrooms: 4
- Bathrooms: 2
- Full bathrooms: 1
- 1/2 bathrooms: 1
- Main level bathrooms: 2
- Main level bedrooms: 2
Bedroom 1
- Level: First
- Dimensions: 9.00 x 10.00
Bedroom 1
- Level: First
- Dimensions: 9.00 x 10.00
Bedroom 2
- Level: First
- Dimensions: 12.00 x 9.00
Bedroom 2
- Level: First
- Dimensions: 12.00 x 9.00
Bedroom 3
- Level: Second
- Dimensions: 12.00 x 15.00
Bedroom 3
- Level: Second
- Dimensions: 12.00 x 15.00
Bedroom 4
- Level: Second
- Dimensions: 9.00 x 8.00
Bedroom 4
- Level: Second
- Dimensions: 9.00 x 8.00
Dining room
- Dimensions: 17.00 x 13.00
Dining room
- Dimensions: 17.00 x 13.00
Family room
- Dimensions: 14.00 x 14.00
Family room
- Dimensions: 14.00 x 14.00
Kitchen
- Dimensions: 15.00 x 13.00
Kitchen
- Dimensions: 15.00 x 13.00
Other
- Dimensions: 10.00 x 9.00
Other
- Dimensions: 14.00 x 10.00
Other
- Dimensions: 22.00 x 17.00
Other
- Dimensions: 14.00 x 10.00
Other
- Dimensions: 10.00 x 9.00
Other
- Dimensions: 22.00 x 17.00
Heating
- Propane, Forced Air
Cooling
- Window Unit(s)
Appliances
- Included: Convection Oven, Dryer, Electric Cooktop, Microwave, Propane Water Heater, Refrigerator, Wine Cooler, Washer, Water Softener Owned
- Laundry: Main Level
Features
- Breakfast Bar, Ceiling Fan(s), Den, Separate/Formal Dining Room, Entrance Foyer, Separate/Formal Living Room, Home Office, Country Kitchen, Living/Dining Room, Sliding Glass Door(s), Storage, Solid Surface Counters, Window Treatments, Bedroom on Main Level, Workshop
- Flooring: Carpet, Hardwood, Laminate, Luxury Vinyl, Varies
- Doors: Sliding Doors
- Windows: Drapes, Thermal Windows
- Basement: Exterior Entry,Partial,Walk-Up Access
- Number of fireplaces: 1
Interior area
- Total structure area: 1,937
- Total interior livable area: 1,937 sqft
Property
Parking
- Total spaces: 8
- Parking features: Detached, Electricity, Garage, Heated Garage, Storage, Workshop in Garage, Driveway, Other
- Garage spaces: 8
Features
- Levels: Two
- Stories: 2
- Patio & porch: Deck, Enclosed, Patio, Porch, Screened
- Exterior features: Blacktop Driveway, Deck, Gravel Driveway, Hot Tub/Spa, Patio, Propane Tank - Leased
- Has spa: Yes
Lot
- Size: 1.84 Acres
- Dimensions: 26 x 29
- Features: Agricultural, Irregular Lot, Other, Rural Lot, See Remarks
Details
- Additional structures: Barn(s), Outbuilding
- Parcel number: 56280001300000010220000000
- Special conditions: Standard
Construction
Type & style
- Home type: SingleFamily
- Architectural style: Farmhouse,Two Story
- Property subtype: Farm, Single Family Residence
Materials
- Vinyl Siding
- Foundation: Stone
- Roof: Asphalt
Condition
- Resale
- Year built: 1880
Utilities & green energy
- Electric: Circuit Breakers
- Sewer: Septic Tank
- Water: Connected, Public, Well
- Utilities for property: Water Connected
Community & neighborhood
Location
- Region: Pavilion
- Subdivision: North Ogden Tr
Other
Other facts
- Listing terms: Cash,Conventional,USDA Loan
Price history
| Date | Event | Price |
|---|---|---|
| 11/20/2024 | Sold | $345,000$178/sqft |
Source: | ||
| 8/28/2024 | Pending sale | $345,000$178/sqft |
Source: | ||
| 8/16/2024 | Listed for sale | $345,000-18.8%$178/sqft |
Source: | ||
| 8/16/2024 | Listing removed | -- |
Source: | ||
| 8/1/2024 | Listed for sale | $425,000$219/sqft |
Source: | ||
Public tax history
| Year | Property taxes | Tax assessment |
|---|---|---|
| 2024 | -- | $225,000 |
| 2023 | -- | $225,000 |
| 2022 | -- | $225,000 +11.4% |
Find assessor info on the county website
Neighborhood: 14525
Nearby schools
GreatSchools rating
- 3/10D B Bunce Elementary SchoolGrades: PK-5Distance: 1.8 mi
- 8/10Pavilion Junior Senior High SchoolGrades: 6-12Distance: 1.9 mi
Schools provided by the listing agent
- District: Pavilion
Source: NYSAMLSs. This data may not be complete. We recommend contacting the local school district to confirm school assignments for this home.

