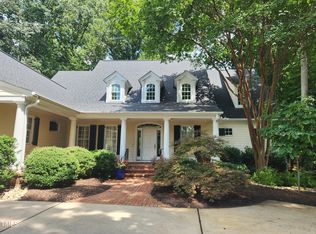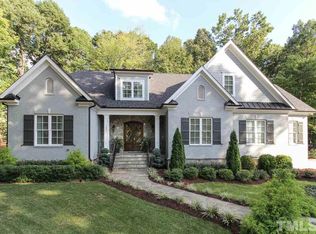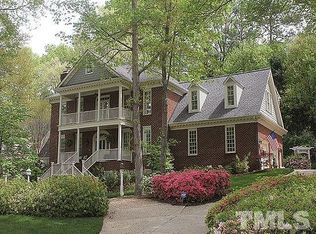Sold for $1,790,000
$1,790,000
7520 Wingfoot Dr, Raleigh, NC 27615
5beds
4,828sqft
Single Family Residence, Residential
Built in 2017
0.59 Acres Lot
$1,871,400 Zestimate®
$371/sqft
$6,039 Estimated rent
Home value
$1,871,400
$1.76M - $2.00M
$6,039/mo
Zestimate® history
Loading...
Owner options
Explore your selling options
What's special
Gorgeous custom built home in desirable North Ridge on one of the quietest streets. The entry foyer leads to the formal dining room. Light and bright family room with coffered ceiling, fireplace and custom cabinetry. Kitchen is appointed with center island, 5 burner gas range, under cabinet lighting, backsplash and no lack of cabinet and counter space. 1st floor guest bedroom with private bath. Sumptuous owner suite has trey ceiling in the bedroom, separate vanities and separate garden tub, walk in shower, and huge walk in closet/dressing room. Upstairs are three additional bedrooms each with a bathroom. Enjoy game night in the bonus/recreation room. The rear covered porch with fireplace overlooks the fenced back yard. Three car garage. Walk in attic.
Zillow last checked: 8 hours ago
Listing updated: February 17, 2025 at 02:39pm
Listed by:
Kevin Wolborsky 919-608-2000,
Allen Tate/Raleigh-Falls Neuse
Bought with:
Amy Winstead, 295217
Fathom Realty NC, LLC
Source: Doorify MLS,MLS#: 2518118
Facts & features
Interior
Bedrooms & bathrooms
- Bedrooms: 5
- Bathrooms: 6
- Full bathrooms: 5
- 1/2 bathrooms: 1
Heating
- Forced Air, Natural Gas, Zoned
Cooling
- Central Air, Zoned
Appliances
- Included: Dishwasher, Dryer, Gas Range, Gas Water Heater, Microwave, Plumbed For Ice Maker, Range Hood, Refrigerator, Tankless Water Heater, Washer
- Laundry: Main Level
Features
- Bathtub/Shower Combination, Bookcases, Pantry, Coffered Ceiling(s), Dressing Room, Entrance Foyer, Granite Counters, High Ceilings, Master Downstairs, Separate Shower, Shower Only, Storage, Tray Ceiling(s), Walk-In Closet(s), Walk-In Shower
- Flooring: Carpet, Hardwood, Tile
- Windows: Insulated Windows
- Basement: Crawl Space
- Number of fireplaces: 2
- Fireplace features: Family Room, Gas Log, Outside
Interior area
- Total structure area: 4,828
- Total interior livable area: 4,828 sqft
- Finished area above ground: 4,828
- Finished area below ground: 0
Property
Parking
- Total spaces: 3
- Parking features: Concrete, Driveway, Garage, Garage Door Opener, Garage Faces Side
- Garage spaces: 3
Features
- Levels: Two
- Stories: 2
- Patio & porch: Patio, Porch
- Exterior features: Fenced Yard, Lighting, Rain Gutters, Smart Camera(s)/Recording
- Has view: Yes
Lot
- Size: 0.59 Acres
- Dimensions: 95.24 x 212.99 x 145 x 224
- Features: Hardwood Trees, Landscaped
Details
- Parcel number: 1717677667
- Zoning: R-4
Construction
Type & style
- Home type: SingleFamily
- Architectural style: Transitional
- Property subtype: Single Family Residence, Residential
Materials
- Board & Batten Siding, Fiber Cement, Stone
Condition
- New construction: No
- Year built: 2017
Details
- Builder name: Homestead Building Company
Utilities & green energy
- Sewer: Public Sewer
- Water: Public
- Utilities for property: Cable Available
Community & neighborhood
Location
- Region: Raleigh
- Subdivision: North Ridge
HOA & financial
HOA
- Has HOA: No
- Services included: Unknown
Price history
| Date | Event | Price |
|---|---|---|
| 11/13/2023 | Sold | $1,790,000-0.6%$371/sqft |
Source: | ||
| 10/9/2023 | Pending sale | $1,800,000$373/sqft |
Source: | ||
| 9/20/2023 | Contingent | $1,800,000$373/sqft |
Source: | ||
| 9/18/2023 | Price change | $1,800,000-7.7%$373/sqft |
Source: | ||
| 7/27/2023 | Price change | $1,950,000-4.9%$404/sqft |
Source: | ||
Public tax history
| Year | Property taxes | Tax assessment |
|---|---|---|
| 2025 | $15,139 +0.4% | $1,733,679 |
| 2024 | $15,077 +23.4% | $1,733,679 +54.9% |
| 2023 | $12,217 +7.6% | $1,119,007 |
Find assessor info on the county website
Neighborhood: North Raleigh
Nearby schools
GreatSchools rating
- 7/10North Ridge ElementaryGrades: PK-5Distance: 1 mi
- 8/10West Millbrook MiddleGrades: 6-8Distance: 1.4 mi
- 6/10Millbrook HighGrades: 9-12Distance: 1.4 mi
Schools provided by the listing agent
- Elementary: Wake - North Ridge
- Middle: Wake - West Millbrook
- High: Wake - Millbrook
Source: Doorify MLS. This data may not be complete. We recommend contacting the local school district to confirm school assignments for this home.
Get a cash offer in 3 minutes
Find out how much your home could sell for in as little as 3 minutes with a no-obligation cash offer.
Estimated market value$1,871,400
Get a cash offer in 3 minutes
Find out how much your home could sell for in as little as 3 minutes with a no-obligation cash offer.
Estimated market value
$1,871,400


