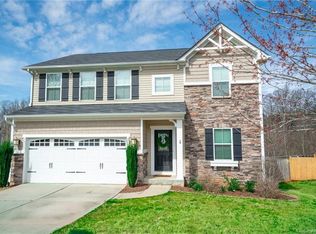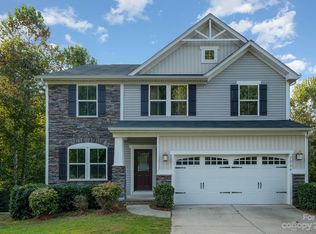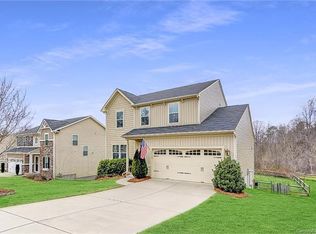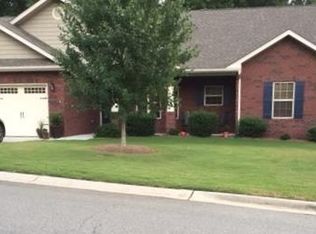Closed
$525,000
7520 W Berkeley Rd, Denver, NC 28037
4beds
3,051sqft
Single Family Residence
Built in 2013
0.33 Acres Lot
$522,100 Zestimate®
$172/sqft
$2,791 Estimated rent
Home value
$522,100
$470,000 - $580,000
$2,791/mo
Zestimate® history
Loading...
Owner options
Explore your selling options
What's special
Nestled on a serene .33-acre lot backing to lush woods, this home is the perfect blend of modern convenience & natural tranquility. W/over 3,000+ sqft of thoughtfully designed living space, making it ideal for both everyday living and entertaining. Natural light w/in the home also highlight the warmth of the hardwood floors that run throughout. The family room is perfect for gatherings w/open access to the spacious kitchen. Enjoy morning coffee and relax in the bright breakfast/sun room w/views of the peaceful backyard. The partially finished basement provides additional living spaces, including a new full bath. Step outside to the new terraced backyard offering endless possibilities for outdoor living and creative projects. Deck & patio are the perfect outdoor oasis's to enjoy the privacy & beauty of the wooded backdrop. This home provides the perfect balance of comfort and style. Home was featured on an episode of HGTV's House Hunters!
Zillow last checked: 8 hours ago
Listing updated: June 08, 2025 at 07:54am
Listing Provided by:
Sandi Walsh sandi@rawsonrealtyllc.com,
Rawson Realty, LLC
Bought with:
Becca Lutes
Keller Williams Lake Norman
Source: Canopy MLS as distributed by MLS GRID,MLS#: 4201191
Facts & features
Interior
Bedrooms & bathrooms
- Bedrooms: 4
- Bathrooms: 4
- Full bathrooms: 3
- 1/2 bathrooms: 1
Primary bedroom
- Features: Ceiling Fan(s), Garden Tub, Walk-In Closet(s)
- Level: Upper
Bedroom s
- Level: Upper
Bedroom s
- Features: Ceiling Fan(s)
- Level: Upper
Bedroom s
- Level: Upper
Bathroom half
- Level: Basement
Breakfast
- Features: Breakfast Bar, Vaulted Ceiling(s)
- Level: Main
Den
- Level: Main
Family room
- Features: Ceiling Fan(s), Open Floorplan
- Level: Main
Flex space
- Level: Basement
Kitchen
- Features: Drop Zone, Kitchen Island, Open Floorplan
- Level: Main
Media room
- Level: Basement
Heating
- Central, Natural Gas
Cooling
- Central Air
Appliances
- Included: Dishwasher, Disposal, Electric Range, Refrigerator with Ice Maker, Tankless Water Heater, Washer/Dryer
- Laundry: Electric Dryer Hookup, Laundry Room, Upper Level, Washer Hookup
Features
- Breakfast Bar, Soaking Tub, Kitchen Island, Open Floorplan, Pantry
- Flooring: Tile, Wood
- Windows: Insulated Windows
- Basement: Daylight,Exterior Entry,Partially Finished,Storage Space,Walk-Out Access
- Attic: Pull Down Stairs
Interior area
- Total structure area: 2,400
- Total interior livable area: 3,051 sqft
- Finished area above ground: 2,400
- Finished area below ground: 651
Property
Parking
- Total spaces: 6
- Parking features: Driveway, Attached Garage, Garage Door Opener, Garage Faces Front, Garage on Main Level
- Attached garage spaces: 2
- Uncovered spaces: 4
- Details: Parking on extended driveway
Features
- Levels: Two
- Stories: 2
- Exterior features: Storage
- Pool features: Community
- Fencing: Back Yard
Lot
- Size: 0.33 Acres
- Features: Wooded
Details
- Parcel number: 86513
- Zoning: PD-R
- Special conditions: Standard
- Other equipment: Network Ready, Surround Sound
Construction
Type & style
- Home type: SingleFamily
- Architectural style: Transitional
- Property subtype: Single Family Residence
Materials
- Vinyl
- Roof: Shingle
Condition
- New construction: No
- Year built: 2013
Utilities & green energy
- Sewer: County Sewer
- Water: County Water
- Utilities for property: Cable Connected, Electricity Connected
Community & neighborhood
Community
- Community features: Clubhouse, Street Lights, Tennis Court(s)
Location
- Region: Denver
- Subdivision: Villages of Denver
HOA & financial
HOA
- Has HOA: Yes
- HOA fee: $450 annually
- Association name: First Services Residential
- Association phone: 704-527-2314
Other
Other facts
- Listing terms: Cash,Conventional,FHA,VA Loan
- Road surface type: Concrete, Paved
Price history
| Date | Event | Price |
|---|---|---|
| 6/6/2025 | Sold | $525,000+1.4%$172/sqft |
Source: | ||
| 2/24/2025 | Price change | $518,000-1.3%$170/sqft |
Source: | ||
| 2/6/2025 | Listed for sale | $525,000+1%$172/sqft |
Source: | ||
| 12/20/2024 | Listing removed | $520,000$170/sqft |
Source: | ||
| 11/19/2024 | Listed for sale | $520,000+8.8%$170/sqft |
Source: | ||
Public tax history
| Year | Property taxes | Tax assessment |
|---|---|---|
| 2025 | $3,214 +1% | $509,014 |
| 2024 | $3,181 | $509,014 |
| 2023 | $3,181 +27.4% | $509,014 +57.9% |
Find assessor info on the county website
Neighborhood: 28037
Nearby schools
GreatSchools rating
- 7/10St James Elementary SchoolGrades: PK-5Distance: 0.5 mi
- 4/10East Lincoln MiddleGrades: 6-8Distance: 4.9 mi
- 7/10East Lincoln HighGrades: 9-12Distance: 2.3 mi
Schools provided by the listing agent
- Elementary: St. James
- Middle: East Lincoln
- High: East Lincoln
Source: Canopy MLS as distributed by MLS GRID. This data may not be complete. We recommend contacting the local school district to confirm school assignments for this home.
Get a cash offer in 3 minutes
Find out how much your home could sell for in as little as 3 minutes with a no-obligation cash offer.
Estimated market value$522,100
Get a cash offer in 3 minutes
Find out how much your home could sell for in as little as 3 minutes with a no-obligation cash offer.
Estimated market value
$522,100



