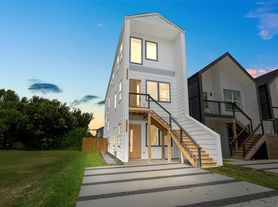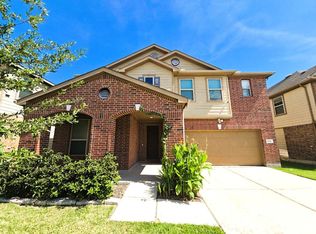Experience modern living at its finest in this stunning new construction home located in the highly desirable Greater Independence Heights areajust 14 minutes from Downtown Houston! Designed with comfort, style, and functionality in mind, this luxury lease offers a perfect blend of contemporary elegance and everyday convenience.
Step inside to a bright open-concept floor plan with high ceilings and vinyl plank flooring throughout the main living areas. The spacious living and dining area flows seamlessly into a chef-inspired kitchen featuring sleek quartz countertops, a large island with seating, modern stainless steel appliances, and ample cabinet spaceideal for cooking, entertaining, or casual family gatherings.
Upstairs, unwind in your private primary suite boasting a spa-style bathroom with dual sinks, a deep soaking tub, and a walk-in rain shower with a built-in bench. The expansive walk-in closet offers generous storage space. Two additional Jack and Jill bedrooms share a stylish full bathroom, and a convenient upstairs laundry room makes household chores effortless.
Enjoy your own low-maintenance backyard, perfect for grilling, relaxing, or playtime with pets. The home is located in a secure gated community, providing added peace of mind and privacy.
Situated near Anderson Academy, Drew Academy, and Carver High School, this location offers quick access to major highways, local parks, dining, shopping, and all the best of the Inner 610 Loop.
House for rent
$1,999/mo
7520 Sandle St, Houston, TX 77088
3beds
1,523sqft
Price may not include required fees and charges.
Single family residence
Available now
Cats, dogs OK
Central air
Hookups laundry
Attached garage parking
-- Heating
What's special
Low-maintenance backyardHigh ceilingsVinyl plank flooringOpen-concept floor planExpansive walk-in closetSleek quartz countertopsModern stainless steel appliances
- 7 hours |
- -- |
- -- |
Travel times
Looking to buy when your lease ends?
Consider a first-time homebuyer savings account designed to grow your down payment with up to a 6% match & a competitive APY.
Facts & features
Interior
Bedrooms & bathrooms
- Bedrooms: 3
- Bathrooms: 3
- Full bathrooms: 2
- 1/2 bathrooms: 1
Cooling
- Central Air
Appliances
- Included: Stove, WD Hookup
- Laundry: Hookups
Features
- WD Hookup, Walk In Closet, Walk-In Closet(s)
- Flooring: Linoleum/Vinyl
Interior area
- Total interior livable area: 1,523 sqft
Property
Parking
- Parking features: Attached
- Has attached garage: Yes
- Details: Contact manager
Features
- Exterior features: Ample Counter Space, Deep soaking tub, Easy Access to downtown Houston, Fenced in Backyard, High Ceilings, Modern Appliances, Open Floor Plan, Walk In Closet
Details
- Parcel number: 1421100010002
Construction
Type & style
- Home type: SingleFamily
- Property subtype: Single Family Residence
Community & HOA
Community
- Security: Gated Community
Location
- Region: Houston
Financial & listing details
- Lease term: Contact For Details
Price history
| Date | Event | Price |
|---|---|---|
| 10/31/2025 | Listed for rent | $1,999$1/sqft |
Source: | ||
| 10/30/2025 | Listing removed | $1,999$1/sqft |
Source: | ||
| 8/22/2025 | Listed for rent | $1,999$1/sqft |
Source: | ||
| 1/19/2025 | Listed for sale | $299,900-4.8%$197/sqft |
Source: | ||
| 1/7/2025 | Listing removed | $314,888$207/sqft |
Source: | ||

