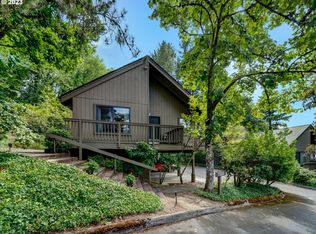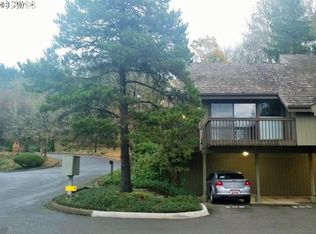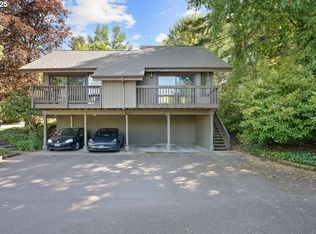Must see updated loft, just minutes to downtown. Rare end unit w/ only one shared wall. Secluded location looking out to wooded area. Stunning tongue-and-groove vaulted ceilings in living room and loft bedroom. Modern kitchen w/ granite countertops, subway tile backsplash, updated cabinets, and stainless steel appliances. Renovated master bath. Newer energy efficient Daikin heat pump w/AC. LG stackable washer/dryer. All appliances inc. New carpet. Roof recently replaced by HOA. Great amenities!
This property is off market, which means it's not currently listed for sale or rent on Zillow. This may be different from what's available on other websites or public sources.


