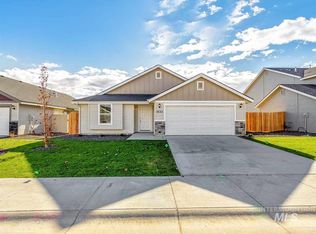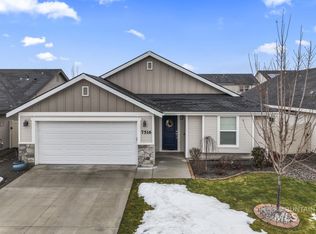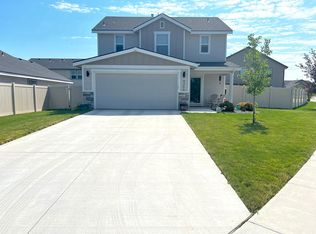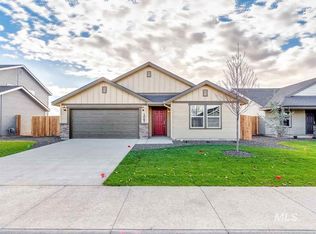Sold
Price Unknown
7520 S Rudder Ave, Boise, ID 83709
3beds
2baths
2,007sqft
Single Family Residence
Built in 2019
5,445 Square Feet Lot
$467,700 Zestimate®
$--/sqft
$2,236 Estimated rent
Home value
$467,700
$444,000 - $491,000
$2,236/mo
Zestimate® history
Loading...
Owner options
Explore your selling options
What's special
This gorgeous 3-year-old home in South Boise boasts 3 bedrooms, 2 baths, and an office/flex space. The spacious and open layout is perfect for entertaining and relaxing, with large windows that flood the living areas with natural light. The chef's dream kitchen features stainless steel appliances and ample counter space, while the master suite offers a large walk-in closet and en suite bath with a double vanity and soaking tub. This home has tons of upgrades to give it a custom look, including the exterior which was painted last summer. The 2.5 car garage is perfect for extra storage or hobbies! Outside there is beautiful landscaping with colorful bushes and flowers and stamped concrete curbing. The neighborhood has an elementary school within walking distance, beautiful walking paths and is only 15 minutes from downtown Boise! Call for a showing today!
Zillow last checked: 8 hours ago
Listing updated: May 17, 2023 at 02:52pm
Listed by:
Shauna Myers 208-703-1650,
Aspire Realty Group
Bought with:
Kyle Mikowski
Silvercreek Realty Group
Source: IMLS,MLS#: 98873424
Facts & features
Interior
Bedrooms & bathrooms
- Bedrooms: 3
- Bathrooms: 2
- Main level bathrooms: 2
- Main level bedrooms: 3
Primary bedroom
- Level: Main
Bedroom 2
- Level: Main
Bedroom 3
- Level: Main
Kitchen
- Level: Main
Heating
- Forced Air
Cooling
- Central Air
Appliances
- Included: Gas Water Heater, Dishwasher, Microwave, Oven/Range Freestanding
Features
- Bath-Master, Bed-Master Main Level, Split Bedroom, Den/Office, Great Room, Walk-In Closet(s), Breakfast Bar, Pantry, Kitchen Island, Granit/Tile/Quartz Count, Number of Baths Main Level: 2
- Has basement: No
- Has fireplace: No
Interior area
- Total structure area: 2,007
- Total interior livable area: 2,007 sqft
- Finished area above ground: 2,007
- Finished area below ground: 0
Property
Parking
- Total spaces: 2
- Parking features: Attached, Driveway
- Attached garage spaces: 2
- Has uncovered spaces: Yes
Features
- Levels: One
Lot
- Size: 5,445 sqft
- Dimensions: 106.5' x 45'
- Features: Sm Lot 5999 SF, Irrigation Available, Sidewalks, Auto Sprinkler System, Partial Sprinkler System, Pressurized Irrigation Sprinkler System
Details
- Parcel number: R1376520400
Construction
Type & style
- Home type: SingleFamily
- Property subtype: Single Family Residence
Materials
- Frame, Stone, HardiPlank Type
- Foundation: Crawl Space
- Roof: Architectural Style
Condition
- Year built: 2019
Details
- Builder name: Hubble Homes LLC
Utilities & green energy
- Water: Public
- Utilities for property: Sewer Connected
Green energy
- Green verification: HERS Index Score
Community & neighborhood
Location
- Region: Boise
- Subdivision: Charter Pointe
HOA & financial
HOA
- Has HOA: Yes
- HOA fee: $500 annually
Other
Other facts
- Ownership: Fee Simple
- Road surface type: Paved
Price history
Price history is unavailable.
Public tax history
| Year | Property taxes | Tax assessment |
|---|---|---|
| 2025 | $1,136 -6% | $418,300 +2.2% |
| 2024 | $1,209 -20.8% | $409,200 +2.3% |
| 2023 | $1,526 +10.6% | $400,000 -16.1% |
Find assessor info on the county website
Neighborhood: Southwest Ada County
Nearby schools
GreatSchools rating
- 4/10Desert Sage Elementary SchoolGrades: PK-5Distance: 0.7 mi
- 6/10Lake Hazel Middle SchoolGrades: 6-8Distance: 1.8 mi
- 8/10Mountain View High SchoolGrades: 9-12Distance: 4.9 mi
Schools provided by the listing agent
- Elementary: Desert Sage
- Middle: Lake Hazel
- High: Mountain View
- District: West Ada School District
Source: IMLS. This data may not be complete. We recommend contacting the local school district to confirm school assignments for this home.



