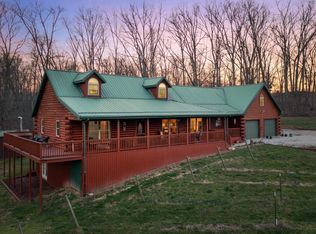Sold
$422,075
7520 N Cuzco Rd S, French Lick, IN 47432
4beds
3,192sqft
Residential, Single Family Residence
Built in 2003
10.11 Acres Lot
$422,500 Zestimate®
$132/sqft
$2,347 Estimated rent
Home value
$422,500
Estimated sales range
Not available
$2,347/mo
Zestimate® history
Loading...
Owner options
Explore your selling options
What's special
DREAMY SECLUDED LOG HOME NESTLED 10.11 AC IN BEAUTIFUL SOUTHERN IN * AIRBNB POSSIBILITIES * FEATURES APPLE, PEAR, FIG ORCHARD, WOODED AC W/ATV TRAILS, HARVESTABLE TIMBER OF WHITE OAK & HICKORY, GARDEN + GREENHOUSE, 40 FT PARTIALLY BURIED BUNKER CONTAINER W/VENT SYSTEM IDEAL FOR WINE/ROOT CELLAR * PANORAMIC VIEWS FROM WRAP-AROUND PORCH * EMBRACE THE WARMTH OF LOG HOME LIVING * WORK FROM HOME W/REMC HIGH SPEED FIBER ON SITE * 1.5 LEVELS * 4 BED * 2 BA * SPACIOUS CHEF'S DREAM KITCHEN W/AMISH BUILT CABINETS & ALL APPLIANCES * DINING AREA * SEP SITTING RM * MUD RM * UPPER & LL LAUNDRY RMS * FIN WALK-OUT BASEMENT W/FAMILY RM, 2ND OWNER'S SUITE, GUEST BED, OFC/DEN * ATT 2 CAR GAR CURRENTLY WORKSHOP W/WALK-UP ATTIC & SEPARATE BONUS RM * AQUA-THERM BOILER HEAT FUELED BY EXT WOOD STOVE OR PROPANE * EXPANDED OUTDOOR LIFESTYLE W/ENDLESS OPPORTUNITIES TO GARDEN-HUNT-HIKE-EXPLORE * THIS LIFESTYLE IS A SHORT DRIVE TO THE AMENITIES OF FRENCH LICK/WEST BADEN & PATOKA LAKE * ONE LOOK AND YOU WILL WANT TO CALL THIS HOME!
Zillow last checked: 8 hours ago
Listing updated: October 22, 2025 at 03:56pm
Listing Provided by:
Arla Frazier 317-908-4050,
F.C. Tucker Company
Bought with:
Sarah Wagner
F.C. Tucker Company
Source: MIBOR as distributed by MLS GRID,MLS#: 21970341
Facts & features
Interior
Bedrooms & bathrooms
- Bedrooms: 4
- Bathrooms: 2
- Full bathrooms: 2
- Main level bathrooms: 1
- Main level bedrooms: 2
Primary bedroom
- Level: Main
- Area: 221 Square Feet
- Dimensions: 17x13
Bedroom 2
- Level: Main
- Area: 156 Square Feet
- Dimensions: 13x12
Bedroom 3
- Level: Basement
- Area: 300 Square Feet
- Dimensions: 20x15
Bedroom 4
- Features: Other
- Level: Basement
- Area: 195 Square Feet
- Dimensions: 15x13
Other
- Features: Other
- Level: Upper
- Area: 360 Square Feet
- Dimensions: 30x12
Dining room
- Level: Main
- Area: 192 Square Feet
- Dimensions: 16x12
Family room
- Level: Basement
- Area: 408 Square Feet
- Dimensions: 24x17
Kitchen
- Features: Tile-Ceramic
- Level: Main
- Area: 128 Square Feet
- Dimensions: 16x8
Laundry
- Features: Tile-Ceramic
- Level: Main
- Area: 72 Square Feet
- Dimensions: 9x8
Laundry
- Features: Other
- Level: Basement
- Area: 66 Square Feet
- Dimensions: 11x6
Living room
- Level: Main
- Area: 210 Square Feet
- Dimensions: 15x14
Mud room
- Features: Tile-Ceramic
- Level: Main
- Area: 96 Square Feet
- Dimensions: 12x8
Office
- Features: Other
- Level: Basement
- Area: 84 Square Feet
- Dimensions: 12x7
Sitting room
- Level: Main
- Area: 132 Square Feet
- Dimensions: 12x11
Heating
- Zoned, Hot Water, Propane, Wood Stove
Cooling
- Central Air
Appliances
- Included: Dishwasher, Dryer, Electric Water Heater, MicroHood, Electric Oven, Refrigerator, Washer
- Laundry: Laundry Room, Main Level, In Basement
Features
- Attic Stairway, Double Vanity, Entrance Foyer, Ceiling Fan(s), High Speed Internet, In-Law Floorplan, Eat-in Kitchen, Pantry, Supplemental Storage, Walk-In Closet(s)
- Windows: Wood Work Stained
- Basement: Daylight,Exterior Entry,Finished,Finished Ceiling,Finished Walls,Interior Entry,Roughed In,Storage Space,Walk-Out Access
- Attic: Permanent Stairs
Interior area
- Total structure area: 3,192
- Total interior livable area: 3,192 sqft
- Finished area below ground: 1,490
Property
Parking
- Total spaces: 2
- Parking features: Attached, Gravel, Garage Door Opener, Guest, Workshop in Garage, Other
- Attached garage spaces: 2
- Details: Garage Parking Other(Garage Door Opener, Guest Street Parking)
Features
- Levels: One and One Half
- Stories: 1
- Patio & porch: Covered, Porch, Wrap Around
- Exterior features: Storage, Fire Pit, Playground
- Fencing: Fenced
Lot
- Size: 10.11 Acres
- Features: Rural - Not Subdivision, Mature Trees, Wooded, Other
Details
- Additional structures: Storage
- Additional parcels included: 0040473516 PT SW NE 2613 .657A
- Parcel number: 190126500007003006
- Special conditions: None
- Horse amenities: None
Construction
Type & style
- Home type: SingleFamily
- Architectural style: Log
- Property subtype: Residential, Single Family Residence
Materials
- Log
- Foundation: Concrete Perimeter
Condition
- New construction: No
- Year built: 2003
Utilities & green energy
- Sewer: Septic Tank
- Water: Public
- Utilities for property: Electricity Connected, Water Connected
Community & neighborhood
Location
- Region: French Lick
- Subdivision: No Subdivision
Price history
| Date | Event | Price |
|---|---|---|
| 10/14/2025 | Sold | $422,075-3%$132/sqft |
Source: | ||
| 9/9/2025 | Pending sale | $435,000$136/sqft |
Source: | ||
| 8/30/2025 | Price change | $435,000-2%$136/sqft |
Source: | ||
| 8/8/2025 | Price change | $444,000-0.9%$139/sqft |
Source: | ||
| 7/24/2025 | Price change | $448,000-1.5%$140/sqft |
Source: | ||
Public tax history
Tax history is unavailable.
Neighborhood: 47432
Nearby schools
GreatSchools rating
- 9/10Northeast Dubois Intermediate SchoolGrades: 3-6Distance: 5.9 mi
- 6/10Northeast Dubois High SchoolGrades: 7-12Distance: 5.5 mi
- NANortheast Dubois Elementary SchoolGrades: PK-2Distance: 6 mi
Schools provided by the listing agent
- Elementary: Northeast Dubois Elementary School
- High: Northeast Dubois Jr/Sr High School
Source: MIBOR as distributed by MLS GRID. This data may not be complete. We recommend contacting the local school district to confirm school assignments for this home.

Get pre-qualified for a loan
At Zillow Home Loans, we can pre-qualify you in as little as 5 minutes with no impact to your credit score.An equal housing lender. NMLS #10287.
