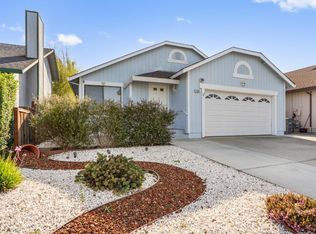Sold for $750,000 on 09/04/25
$750,000
7520 Mercedes Way, Rohnert Park, CA 94928
5beds
2,121sqft
Single Family Residence
Built in 1989
4,678.34 Square Feet Lot
$743,900 Zestimate®
$354/sqft
$4,286 Estimated rent
Home value
$743,900
$670,000 - $826,000
$4,286/mo
Zestimate® history
Loading...
Owner options
Explore your selling options
What's special
Discover this spacious and beautifully maintained five bedroom, three bath home in the highly desirable M Section of Rohnert Park. Step inside to soaring vaulted ceilings and oversized windows that fill the expansive living room with natural light. The open-concept layout flows into a dining area and a well-appointed kitchen with a cozy breakfast nook and direct access to the private backyard retreat. Perfect for entertaining or relaxing, the outdoor space is landscaped for low maintenance and maximum enjoyment. A generously sized downstairs bedroom with a walk-in closet and full bath offers ideal flexibility for guests or a home office. Upstairs, find the light-filled primary suite with a luxurious ensuite bath, plus three more spacious bedrooms, a full bath, and a convenient laundry area. Nestled near parks, schools, Sonoma State University, and commuter routes, this home offers comfort, convenience, and value in the heart of Sonoma County.
Zillow last checked: 8 hours ago
Listing updated: September 04, 2025 at 09:06am
Listed by:
Kristin Urbina DRE #01750262,
RE/MAX Marketplace 707-200-4727,
Emily Urbina DRE #02230746,
RE/MAX Marketplace
Bought with:
Marilyn E Montero, DRE #00968686
Coldwell Banker Realty
Gary L Sumner, DRE #01168275
Coldwell Banker Realty
Source: BAREIS,MLS#: 325058461 Originating MLS: Sonoma
Originating MLS: Sonoma
Facts & features
Interior
Bedrooms & bathrooms
- Bedrooms: 5
- Bathrooms: 3
- Full bathrooms: 3
Bedroom
- Level: Main,Upper
Bathroom
- Level: Main,Upper
Dining room
- Level: Main
Kitchen
- Features: Breakfast Area
- Level: Main
Living room
- Features: Cathedral/Vaulted
- Level: Main
Heating
- Central
Cooling
- None
Appliances
- Included: Dishwasher, Free-Standing Gas Range, Free-Standing Refrigerator, Microwave, Dryer, Washer
- Laundry: Cabinets, Upper Level
Features
- Cathedral Ceiling(s)
- Flooring: Carpet, Tile, Vinyl
- Has basement: No
- Number of fireplaces: 1
- Fireplace features: Brick, Living Room, Wood Burning
Interior area
- Total structure area: 2,121
- Total interior livable area: 2,121 sqft
Property
Parking
- Total spaces: 4
- Parking features: Attached
- Attached garage spaces: 2
Features
- Levels: Two
- Stories: 2
- Fencing: Back Yard,Fenced,Full
Lot
- Size: 4,678 sqft
- Features: Other
Details
- Parcel number: 047410047000
- Special conditions: Offer As Is
Construction
Type & style
- Home type: SingleFamily
- Property subtype: Single Family Residence
Materials
- Foundation: Concrete Perimeter
- Roof: Composition
Condition
- Year built: 1989
Utilities & green energy
- Sewer: Public Sewer
- Water: Public
- Utilities for property: Public
Community & neighborhood
Location
- Region: Rohnert Park
HOA & financial
HOA
- Has HOA: No
Price history
| Date | Event | Price |
|---|---|---|
| 9/4/2025 | Sold | $750,000$354/sqft |
Source: | ||
| 9/1/2025 | Pending sale | $750,000$354/sqft |
Source: | ||
| 7/24/2025 | Contingent | $750,000$354/sqft |
Source: | ||
| 6/27/2025 | Listed for sale | $750,000+82.9%$354/sqft |
Source: | ||
| 6/9/2025 | Listing removed | $4,950$2/sqft |
Source: Zillow Rentals Report a problem | ||
Public tax history
| Year | Property taxes | Tax assessment |
|---|---|---|
| 2025 | $4,046 +2.5% | $341,216 +2% |
| 2024 | $3,947 +0.3% | $334,526 +2% |
| 2023 | $3,935 +1.7% | $327,967 +2% |
Find assessor info on the county website
Neighborhood: 94928
Nearby schools
GreatSchools rating
- 7/10Monte Vista Elementary SchoolGrades: K-5Distance: 0.3 mi
- 3/10Technology MiddleGrades: 6-8Distance: 1 mi
- 4/10Rancho Cotate High SchoolGrades: 9-12Distance: 0.6 mi
Schools provided by the listing agent
- District: Cotati-Rohnert Park Unified
Source: BAREIS. This data may not be complete. We recommend contacting the local school district to confirm school assignments for this home.
Get a cash offer in 3 minutes
Find out how much your home could sell for in as little as 3 minutes with a no-obligation cash offer.
Estimated market value
$743,900
Get a cash offer in 3 minutes
Find out how much your home could sell for in as little as 3 minutes with a no-obligation cash offer.
Estimated market value
$743,900
