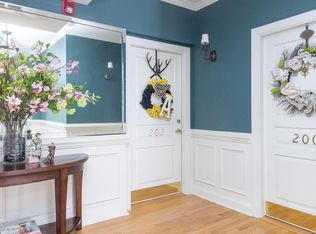Sold for $326,000
$326,000
7520 Lead Mine Rd APT 304, Raleigh, NC 27609
2beds
1,550sqft
Condominium, Residential
Built in 2002
-- sqft lot
$322,600 Zestimate®
$210/sqft
$1,999 Estimated rent
Home value
$322,600
$306,000 - $339,000
$1,999/mo
Zestimate® history
Loading...
Owner options
Explore your selling options
What's special
Absolutely darling and spacious top level condo. High ceilings on the top floor make all the difference in the world! Light, bright & open. ABSOLUTELY NO STAIRS FROM THE PARKING LOT TO THE FRONT DOOR! Private parking garage on the ground level with elevators to your front door. Meticulously maintained and cared for home. Superb North Raleigh location with excellent walkability to shoppes, restaurants, groceries, pharmacies... anything you need! BEAUTIFUL and huge veranda over looking the lovely tree line. Excellent storage both within the condo & additional storage in the building. Quick closing and sale are highly preferable. Let us know what we can do to make that happen. You'll love this turn key home!
Zillow last checked: 8 hours ago
Listing updated: October 28, 2025 at 12:03am
Listed by:
Jordan Lee 919-475-2944,
Jordan Lee Real Estate
Bought with:
Tamara Parsons, 200969
Highgarden Real Estate NC
Source: Doorify MLS,MLS#: 10000209
Facts & features
Interior
Bedrooms & bathrooms
- Bedrooms: 2
- Bathrooms: 2
- Full bathrooms: 2
Heating
- Forced Air
Cooling
- Central Air
Appliances
- Included: Built-In Electric Range, Dishwasher, Dryer, Electric Cooktop, Exhaust Fan, Ice Maker, Microwave, Oven, Portable Dishwasher, Refrigerator, Self Cleaning Oven, Stainless Steel Appliance(s), Washer
- Laundry: Laundry Closet
Features
- Bathtub/Shower Combination, Ceiling Fan(s), Crown Molding, Elevator, Entrance Foyer, High Ceilings, Living/Dining Room Combination, Pantry, Smooth Ceilings, Storage, Vaulted Ceiling(s), Walk-In Closet(s)
- Flooring: Carpet, Ceramic Tile, Hardwood
- Doors: French Doors
- Windows: Blinds
- Has fireplace: No
- Common walls with other units/homes: 1 Common Wall
Interior area
- Total structure area: 1,550
- Total interior livable area: 1,550 sqft
- Finished area above ground: 1,550
- Finished area below ground: 0
Property
Parking
- Total spaces: 1
- Parking features: Additional Parking, Assigned, Community Structure, Covered, Lighted
- Uncovered spaces: 1
Accessibility
- Accessibility features: Accessible Bedroom, Accessible Central Living Area, Accessible Closets, Accessible Common Area, Accessible Doors, Accessible Electrical and Environmental Controls, Accessible Elevator Installed, Accessible Entrance, Accessible Full Bath, Accessible Hallway(s), Accessible Kitchen, Accessible Kitchen Appliances, Accessible Washer/Dryer
Features
- Levels: One
- Stories: 1
- Patio & porch: Terrace
- Exterior features: Balcony, Storage
- Fencing: None
- Has view: Yes
Details
- Additional structures: Storage
- Parcel number: 1707064006
- Special conditions: Standard
Construction
Type & style
- Home type: Condo
- Architectural style: Traditional
- Property subtype: Condominium, Residential
- Attached to another structure: Yes
Materials
- Fiber Cement
- Roof: Shingle
Condition
- New construction: No
- Year built: 2002
Utilities & green energy
- Sewer: Public Sewer
- Water: Public
- Utilities for property: Cable Available, Phone Available, Water Available
Community & neighborhood
Location
- Region: Raleigh
- Subdivision: The Battery
HOA & financial
HOA
- Has HOA: Yes
- HOA fee: $475 monthly
- Amenities included: Elevator(s), Insurance, Maintenance, Maintenance Grounds, Parking, Security, Trash
- Services included: Insurance, Maintenance Grounds, Maintenance Structure, Security, Trash
Price history
| Date | Event | Price |
|---|---|---|
| 12/28/2023 | Sold | $326,000-2.7%$210/sqft |
Source: | ||
| 12/2/2023 | Pending sale | $335,000$216/sqft |
Source: | ||
| 11/30/2023 | Listed for sale | $335,000+48.3%$216/sqft |
Source: | ||
| 3/10/2017 | Sold | $225,900+18.9%$146/sqft |
Source: Agent Provided Report a problem | ||
| 10/6/2003 | Sold | $190,000$123/sqft |
Source: Public Record Report a problem | ||
Public tax history
| Year | Property taxes | Tax assessment |
|---|---|---|
| 2025 | $3,003 +0.4% | $342,103 |
| 2024 | $2,991 +3.7% | $342,103 +30.1% |
| 2023 | $2,885 +7.6% | $262,879 |
Find assessor info on the county website
Neighborhood: North Raleigh
Nearby schools
GreatSchools rating
- 7/10Lynn Road ElementaryGrades: PK-5Distance: 0.9 mi
- 5/10Carroll MiddleGrades: 6-8Distance: 2.9 mi
- 6/10Sanderson HighGrades: 9-12Distance: 1.7 mi
Schools provided by the listing agent
- Elementary: Wake - Lynn Road
- Middle: Wake - Carroll
- High: Wake - Sanderson
Source: Doorify MLS. This data may not be complete. We recommend contacting the local school district to confirm school assignments for this home.
Get a cash offer in 3 minutes
Find out how much your home could sell for in as little as 3 minutes with a no-obligation cash offer.
Estimated market value$322,600
Get a cash offer in 3 minutes
Find out how much your home could sell for in as little as 3 minutes with a no-obligation cash offer.
Estimated market value
$322,600

