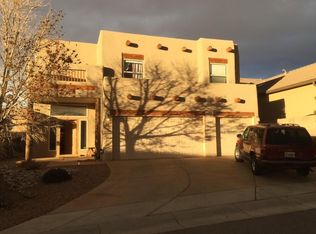Northeast Heights with fabulous views of the Sandia Mountains! Private pool and next to open space for privacy! North Star Elementary, Desert Ridge Middle School and La Cueva High School. Great floor plan! Main floor offers 2 living areas, large kitchen with island, open to the family room, dining room, kitchen nook, 1/2 bath and laundry. Upper level boasts 4 very large bedrooms, 3 with walk in closets, 2 full baths and a private deck for viewing the Sandias, Balloon Fiesta and more. Owners suite is massive with cathedral ceiling, luxurious bath and huge walk in closet. Owners suite offers stunning views of Sandia Mountains too! Enjoy the private pool and spa and the large covered patio in the backyard! Full set of appliances including refrigerator and washer dryer.
This property is off market, which means it's not currently listed for sale or rent on Zillow. This may be different from what's available on other websites or public sources.
