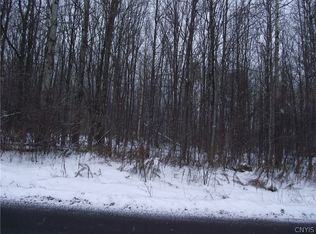Closed
$390,000
7520 Coleman Mills Rd, Rome, NY 13440
4beds
1,936sqft
Single Family Residence
Built in 1993
5 Acres Lot
$436,200 Zestimate®
$201/sqft
$2,604 Estimated rent
Home value
$436,200
$414,000 - $458,000
$2,604/mo
Zestimate® history
Loading...
Owner options
Explore your selling options
What's special
Welcome home to 7520 Coleman Mills Rd! This home is situated perfectly for the maximum amount of privacy on 5 beautiful acres. As you drive up to the house and pass the pond a feeling of relaxation washed over you and you know you’re home!! So much has been done in the past few years…roof, windows, doors, composit deck, landscaping, both bathrooms were completely remodeled, kitchen updated, floors, lighting, and the list goes on! This 4 bedroom, 2 bath home is sure to please!!
Zillow last checked: 8 hours ago
Listing updated: March 24, 2023 at 03:49pm
Listed by:
Lori DiNardo-Emmerich 315-735-4663,
Coldwell Banker Faith Properties
Bought with:
Gloria S. DeStefanis, 40CA1118735
Hunt Real Estate Era Cl
Source: NYSAMLSs,MLS#: S1442155 Originating MLS: Mohawk Valley
Originating MLS: Mohawk Valley
Facts & features
Interior
Bedrooms & bathrooms
- Bedrooms: 4
- Bathrooms: 2
- Full bathrooms: 2
- Main level bathrooms: 1
- Main level bedrooms: 2
Bedroom 1
- Level: First
Bedroom 2
- Level: First
Bedroom 3
- Level: Second
Bedroom 4
- Level: Second
Basement
- Level: Basement
Dining room
- Level: First
Kitchen
- Level: First
Kitchen
- Level: First
Heating
- Gas, Hot Water
Appliances
- Included: Dishwasher, Electric Oven, Electric Range, Gas Water Heater, Refrigerator
- Laundry: In Basement
Features
- Ceiling Fan(s), Entrance Foyer, Separate/Formal Living Room, Granite Counters, Kitchen Island, Bedroom on Main Level
- Flooring: Hardwood, Tile, Varies
- Windows: Thermal Windows
- Basement: Full
- Number of fireplaces: 1
Interior area
- Total structure area: 1,936
- Total interior livable area: 1,936 sqft
Property
Parking
- Total spaces: 2
- Parking features: Attached, Garage, Garage Door Opener
- Attached garage spaces: 2
Features
- Levels: Two
- Stories: 2
- Patio & porch: Open, Porch
- Exterior features: Blacktop Driveway, Private Yard, See Remarks
Lot
- Size: 5 Acres
- Dimensions: 200 x 1100
- Features: Rectangular, Rectangular Lot, Rural Lot, Secluded
Details
- Additional structures: Shed(s), Storage
- Parcel number: 30708927500000010700100000
- Special conditions: Standard
Construction
Type & style
- Home type: SingleFamily
- Architectural style: Cape Cod
- Property subtype: Single Family Residence
Materials
- Cedar, Copper Plumbing
- Foundation: Block
- Roof: Asphalt
Condition
- Resale
- Year built: 1993
Utilities & green energy
- Electric: Circuit Breakers
- Sewer: Septic Tank
- Water: Connected, Public
- Utilities for property: Cable Available, High Speed Internet Available, Water Connected
Green energy
- Energy efficient items: Appliances, HVAC, Lighting, Windows
Community & neighborhood
Location
- Region: Rome
Other
Other facts
- Listing terms: Cash,Conventional,FHA,VA Loan
Price history
| Date | Event | Price |
|---|---|---|
| 3/13/2023 | Sold | $390,000-2.5%$201/sqft |
Source: | ||
| 12/20/2022 | Pending sale | $400,000$207/sqft |
Source: | ||
| 11/1/2022 | Listed for sale | $400,000+110.5%$207/sqft |
Source: | ||
| 12/9/2014 | Sold | $190,001+0.3%$98/sqft |
Source: | ||
| 10/14/2014 | Listed for sale | $189,500+44.7%$98/sqft |
Source: 1ST ROME REALTY #1403834 Report a problem | ||
Public tax history
| Year | Property taxes | Tax assessment |
|---|---|---|
| 2024 | -- | $112,700 |
| 2023 | -- | $112,700 |
| 2022 | -- | $112,700 |
Find assessor info on the county website
Neighborhood: 13440
Nearby schools
GreatSchools rating
- 5/10N A Walbran Elementary SchoolGrades: PK-6Distance: 3.6 mi
- 9/10Oriskany Junior Senior High SchoolGrades: 7-12Distance: 2.6 mi
Schools provided by the listing agent
- District: Oriskany
Source: NYSAMLSs. This data may not be complete. We recommend contacting the local school district to confirm school assignments for this home.
