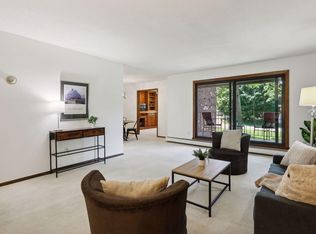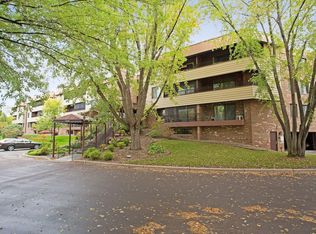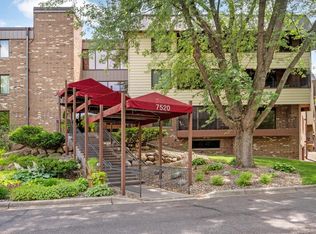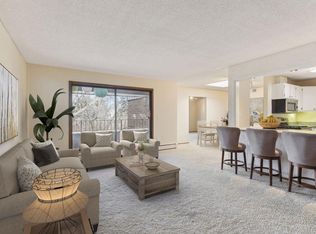Closed
$110,000
7520 Cahill Rd APT 121A, Edina, MN 55439
2beds
1,150sqft
Low Rise
Built in 1972
-- sqft lot
$109,400 Zestimate®
$96/sqft
$1,800 Estimated rent
Home value
$109,400
$101,000 - $118,000
$1,800/mo
Zestimate® history
Loading...
Owner options
Explore your selling options
What's special
Welcome to 7520 Cahill Road Unit 121A in the Windwood Condominium complex. This wonderful condo features a well-equipped kitchen, a separate dining room and a spacious living area. The primary suite includes a 3/4 bath and a generous walk-in closet, plus there’s an additional bedroom/den and full hallway bath. Enjoy your morning coffee on the private balcony. This unit also includes a storage unit on the same floor and an underground parking stall. Experience a wealth of amenities, including indoor and outdoor pools, a hot tub, sauna, tennis court, game room, fitness room, party room, library, craft room, and woodworking shop. This condo offers comfort and convenience. Located near parks, shopping and restaurants. Don't miss this one!
Zillow last checked: 8 hours ago
Listing updated: July 29, 2025 at 05:42pm
Listed by:
Brad and Amy McNamara 612-805-8785,
Compass,
Meghan McNamara Roberts 612-875-1195
Bought with:
James Hawthorne
Edina Realty, Inc.
Source: NorthstarMLS as distributed by MLS GRID,MLS#: 6680067
Facts & features
Interior
Bedrooms & bathrooms
- Bedrooms: 2
- Bathrooms: 2
- Full bathrooms: 1
- 3/4 bathrooms: 1
Bedroom 1
- Level: Main
- Area: 190 Square Feet
- Dimensions: 19 x 10
Bedroom 2
- Level: Main
- Area: 110 Square Feet
- Dimensions: 11 x 10
Deck
- Level: Main
- Area: 56 Square Feet
- Dimensions: 14 x 4
Dining room
- Level: Main
- Area: 90 Square Feet
- Dimensions: 10 x 9
Kitchen
- Level: Main
- Area: 81 Square Feet
- Dimensions: 9 x 9
Living room
- Level: Main
- Area: 238 Square Feet
- Dimensions: 17 x 14
Heating
- Baseboard, Hot Water
Cooling
- Central Air
Appliances
- Included: Dishwasher, Microwave, Range, Refrigerator
- Laundry: Coin-op Laundry Owned
Features
- Basement: None
- Has fireplace: No
Interior area
- Total structure area: 1,150
- Total interior livable area: 1,150 sqft
- Finished area above ground: 1,150
- Finished area below ground: 0
Property
Parking
- Total spaces: 1
- Parking features: Assigned, Garage Door Opener, Guest, Heated Garage, Underground
- Garage spaces: 1
- Has uncovered spaces: Yes
Accessibility
- Accessibility features: Accessible Elevator Installed, No Stairs Internal
Features
- Levels: One
- Stories: 1
- Has private pool: Yes
- Pool features: In Ground, Heated, Indoor, Outdoor Pool, Shared
Details
- Foundation area: 1150
- Parcel number: 0811621420025
- Zoning description: Residential-Single Family
Construction
Type & style
- Home type: Condo
- Property subtype: Low Rise
- Attached to another structure: Yes
Materials
- Brick/Stone, Metal Siding, Vinyl Siding
Condition
- Age of Property: 53
- New construction: No
- Year built: 1972
Utilities & green energy
- Gas: Natural Gas
- Sewer: City Sewer/Connected
- Water: City Water/Connected
Community & neighborhood
Location
- Region: Edina
- Subdivision: Windwood Condos of Edina
HOA & financial
HOA
- Has HOA: Yes
- HOA fee: $955 monthly
- Amenities included: Car Wash, Coin-op Laundry Owned, Common Garden, Elevator(s), Tennis Court(s)
- Services included: Maintenance Structure, Cable TV, Controlled Access, Gas, Heating, Lawn Care, Maintenance Grounds, Parking, Professional Mgmt, Recreation Facility, Trash, Sewer, Shared Amenities, Snow Removal
- Association name: Cities Management
- Association phone: 612-381-8600
Price history
| Date | Event | Price |
|---|---|---|
| 7/29/2025 | Sold | $110,000-8.3%$96/sqft |
Source: | ||
| 6/23/2025 | Price change | $119,900-7.7%$104/sqft |
Source: | ||
| 5/9/2025 | Price change | $129,900-7.1%$113/sqft |
Source: | ||
| 3/28/2025 | Price change | $139,900-6.7%$122/sqft |
Source: | ||
| 3/10/2025 | Listed for sale | $149,900-6.3%$130/sqft |
Source: | ||
Public tax history
| Year | Property taxes | Tax assessment |
|---|---|---|
| 2025 | $1,939 -0.4% | $160,000 -11.1% |
| 2024 | $1,947 +2.3% | $180,000 |
| 2023 | $1,903 +1.3% | $180,000 +2.9% |
Find assessor info on the county website
Neighborhood: Dewey Hill
Nearby schools
GreatSchools rating
- 8/10Creek Valley Elementary SchoolGrades: K-5Distance: 1.7 mi
- 9/10Valley View Middle SchoolGrades: 6-8Distance: 1.2 mi
- 10/10Edina Senior High SchoolGrades: 9-12Distance: 1.3 mi
Get a cash offer in 3 minutes
Find out how much your home could sell for in as little as 3 minutes with a no-obligation cash offer.
Estimated market value
$109,400
Get a cash offer in 3 minutes
Find out how much your home could sell for in as little as 3 minutes with a no-obligation cash offer.
Estimated market value
$109,400



