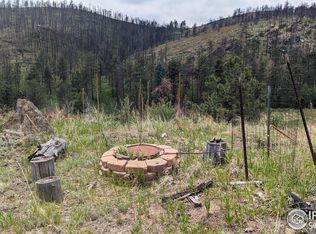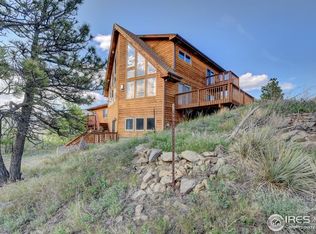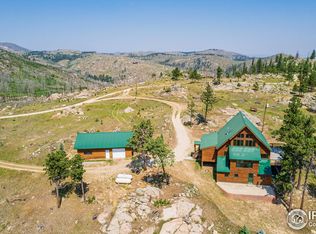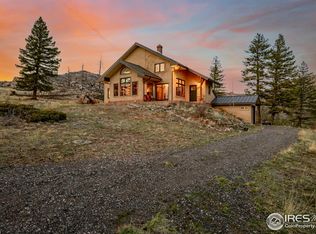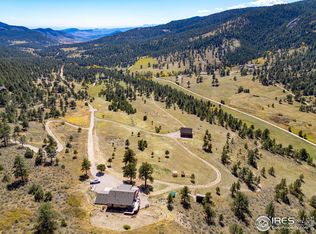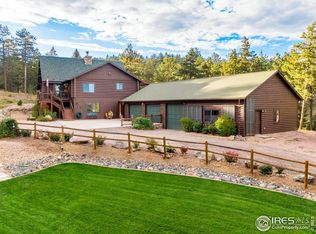Is driving on the crowded roads and city streets an aggravation? Has urban noise, HOA rules and expense become unacceptable? Perhaps it's time to investigate the advantages of living in a more tranquil setting in home on 35 acres in the peaceful Buckhorn Canyon with scenic views of the mountains and prairie, starlit evening skies, with wildlife and hummingbirds for neighbors. Yet, still with easy access to the necessities in Loveland and Fort Collins. APPOINTMENT REQUIRED! This custom built home is completely off-grid; energy supplied by both active and passive solar systems. NO energy bills! With its earth sheltered design and south facing solarium wall it maintains comfortable living year round. The open floor plan features a large living room and terrific oversized kitchen. Added conveniences include a large pantry and laundry room off the kitchen. An attached two car garage and 500 sq ft workshop. Plus a detached 1000 sq ft building which houses the solar equipment and provides two additional parking spaces. Currently a two bedroom layout but the septic system is approvable for 3. There are several options for reconfiguring to 3 bedrooms. A unique opportunity.
For sale
$1,195,000
752 Willow Patch Ln, Bellvue, CO 80512
3beds
4,054sqft
Est.:
Residential-Detached, Residential
Built in 2006
35 Acres Lot
$-- Zestimate®
$295/sqft
$-- HOA
What's special
Earth sheltered designStarlit evening skiesLarge pantrySouth facing solarium wallTerrific oversized kitchenOpen floor plan
- 238 days |
- 386 |
- 10 |
Zillow last checked: 8 hours ago
Listing updated: November 27, 2025 at 03:02am
Listed by:
Bob Grotluschen & Susie Donahue 303-579-4682,
RE/MAX of Boulder, Inc,
Susie Donahue 303-579-4273,
RE/MAX of Boulder, Inc
Source: IRES,MLS#: 1031616
Tour with a local agent
Facts & features
Interior
Bedrooms & bathrooms
- Bedrooms: 3
- Bathrooms: 2
- Full bathrooms: 2
- Main level bedrooms: 1
Primary bedroom
- Area: 234
- Dimensions: 18 x 13
Bedroom 2
- Area: 405
- Dimensions: 27 x 15
Dining room
- Area: 204
- Dimensions: 17 x 12
Kitchen
- Area: 221
- Dimensions: 17 x 13
Living room
- Area: 272
- Dimensions: 17 x 16
Heating
- 2 or More Heat Sources
Appliances
- Included: Gas Range/Oven, Dishwasher, Refrigerator, Washer, Dryer, Microwave, Water Softener Owned, Water Purifier Owned
- Laundry: Washer/Dryer Hookups, Main Level
Features
- Study Area, Eat-in Kitchen, Cathedral/Vaulted Ceilings, Open Floorplan, Pantry, Kitchen Island, Sunroom, Sun Space, Open Floor Plan
- Windows: Sunroom, Double Pane Windows
- Basement: None,Built-In Radon
Interior area
- Total structure area: 3,268
- Total interior livable area: 4,054 sqft
- Finished area above ground: 3,268
- Finished area below ground: 0
Video & virtual tour
Property
Parking
- Total spaces: 2
- Parking features: Garage Door Opener
- Attached garage spaces: 2
- Details: Garage Type: Attached
Accessibility
- Accessibility features: Level Drive, Accessible Hallway(s), Main Floor Bath, Main Level Laundry
Features
- Levels: Two
- Stories: 2
- Has view: Yes
- View description: Mountain(s), Hills, Plains View, City
Lot
- Size: 35 Acres
- Features: Sloped, Unincorporated
Details
- Additional structures: Workshop, Outbuilding
- Parcel number: R1127233
- Zoning: O
- Special conditions: Private Owner
- Horses can be raised: Yes
Construction
Type & style
- Home type: SingleFamily
- Architectural style: Earth Berm
- Property subtype: Residential-Detached, Residential
Materials
- Stone, Stucco, Concrete
- Roof: Metal
Condition
- Not New, Previously Owned
- New construction: No
- Year built: 2006
Utilities & green energy
- Sewer: Septic
- Water: Well, well
- Utilities for property: Propane, Trash: community trash dumpster
Green energy
- Energy efficient items: Trombe Wall, Southern Exposure, Energy Survey Complete
- Energy generation: Solar PV Owned
- Water conservation: Solar Domestic Hot Water
Community & HOA
Community
- Subdivision: N/A
HOA
- Has HOA: No
- Services included: Common Amenities
Location
- Region: Bellvue
Financial & listing details
- Price per square foot: $295/sqft
- Tax assessed value: $562,740
- Annual tax amount: $2,358
- Date on market: 4/18/2025
- Cumulative days on market: 240 days
- Listing terms: Cash,Conventional
- Road surface type: Gravel
Estimated market value
Not available
Estimated sales range
Not available
Not available
Price history
Price history
| Date | Event | Price |
|---|---|---|
| 4/18/2025 | Listed for sale | $1,195,000$295/sqft |
Source: | ||
| 10/11/2024 | Listing removed | $1,195,000$295/sqft |
Source: | ||
| 9/25/2023 | Listed for sale | $1,195,000+1038.1%$295/sqft |
Source: | ||
| 5/21/2004 | Sold | $105,000$26/sqft |
Source: Public Record Report a problem | ||
Public tax history
Public tax history
| Year | Property taxes | Tax assessment |
|---|---|---|
| 2024 | $2,261 +59.2% | $37,810 -1% |
| 2023 | $1,420 -2.7% | $38,176 +85.1% |
| 2022 | $1,460 -22.2% | $20,622 -2.8% |
Find assessor info on the county website
BuyAbility℠ payment
Est. payment
$6,666/mo
Principal & interest
$5770
Property taxes
$478
Home insurance
$418
Climate risks
Neighborhood: 80512
Nearby schools
GreatSchools rating
- 7/10Big Thompson Elementary SchoolGrades: K-5Distance: 9.3 mi
- 5/10Walt Clark Middle SchoolGrades: 6-8Distance: 13.6 mi
- 6/10Thompson Valley High SchoolGrades: 9-12Distance: 13.7 mi
Schools provided by the listing agent
- Elementary: Big Thompson
- Middle: Clark (Walt)
- High: Thompson Valley
Source: IRES. This data may not be complete. We recommend contacting the local school district to confirm school assignments for this home.
- Loading
- Loading
