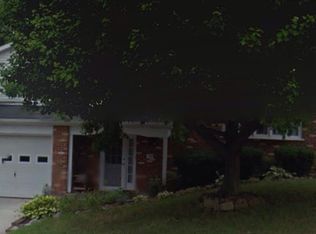Sold for $344,900
$344,900
752 Waltonville Rd, Hummelstown, PA 17036
3beds
2,852sqft
Single Family Residence
Built in 1964
0.43 Acres Lot
$359,500 Zestimate®
$121/sqft
$2,640 Estimated rent
Home value
$359,500
$324,000 - $399,000
$2,640/mo
Zestimate® history
Loading...
Owner options
Explore your selling options
What's special
Split level home offering four levels of extraordinary living. Work at home options with 400 square feet of finished basement area. Next level offers a large family room with stone propane fireplace just in time to settle before Christmas and plenty of room for Santa to come down the chimney, also walks out to main level where parking area is and large sunroom addition off of family room with full bath, bedroom and a utility room. Main floor has kitchen, island bar, living room with hardwood floors and patio built off of kitchen. Last and final level are two bedrooms and one and a half bath, could be converted back to a three bedroom. Freshly painted white with some new carpet throughout, new tub/shower in main bath, five-year-old roof. Central air and heat pump. Fenced in half acre -level back yard, great for little ones to play and puppies too. Derry Township School District. Could work perfect for an in-law quarter there is so much room to be had. If character is what you're looking for and not a cookie cutter home with a monthly HOA fee this may be your next Homestead. Listing agent is related to owner and property is a ESTATE
Zillow last checked: 8 hours ago
Listing updated: December 30, 2024 at 05:03am
Listed by:
Lisa Fraker 717-350-2771,
American Dreams Realty, LLC
Bought with:
Musa Mmugambi, RS339882
CENTURY 21 Home Advisors
Source: Bright MLS,MLS#: PADA2038104
Facts & features
Interior
Bedrooms & bathrooms
- Bedrooms: 3
- Bathrooms: 3
- Full bathrooms: 2
- 1/2 bathrooms: 1
Basement
- Area: 400
Heating
- Heat Pump, Electric
Cooling
- Central Air, Electric
Appliances
- Included: Cooktop, Dishwasher, ENERGY STAR Qualified Refrigerator, Self Cleaning Oven, Electric Water Heater
- Laundry: Lower Level
Features
- Dry Wall, Paneled Walls
- Flooring: Carpet, Hardwood, Ceramic Tile
- Basement: Finished,Heated,Interior Entry,Walk-Out Access
- Number of fireplaces: 1
- Fireplace features: Gas/Propane, Insert, Mantel(s), Stone
Interior area
- Total structure area: 2,852
- Total interior livable area: 2,852 sqft
- Finished area above ground: 2,452
- Finished area below ground: 400
Property
Parking
- Total spaces: 4
- Parking features: Asphalt, Paved, Driveway
- Uncovered spaces: 4
Accessibility
- Accessibility features: None
Features
- Levels: Multi/Split,Three
- Stories: 3
- Pool features: None
- Fencing: Chain Link
Lot
- Size: 0.43 Acres
- Features: Cleared, Level, Rear Yard, Suburban
Details
- Additional structures: Above Grade, Below Grade
- Parcel number: 240710230000000
- Zoning: RESIDENTIAL
- Special conditions: Standard
Construction
Type & style
- Home type: SingleFamily
- Property subtype: Single Family Residence
Materials
- Frame
- Foundation: Block
- Roof: Composition
Condition
- Very Good
- New construction: No
- Year built: 1964
Utilities & green energy
- Electric: 200+ Amp Service
- Sewer: Public Sewer
- Water: Public
- Utilities for property: Cable Connected, Electricity Available, Propane
Community & neighborhood
Location
- Region: Hummelstown
- Subdivision: Stoney Run
- Municipality: DERRY TWP
Other
Other facts
- Listing agreement: Exclusive Right To Sell
- Listing terms: FHA,Conventional,Cash,VA Loan
- Ownership: Fee Simple
Price history
| Date | Event | Price |
|---|---|---|
| 12/30/2024 | Sold | $344,900-6.8%$121/sqft |
Source: | ||
| 11/26/2024 | Pending sale | $369,900$130/sqft |
Source: | ||
| 11/17/2024 | Price change | $369,900-5.1%$130/sqft |
Source: | ||
| 11/6/2024 | Price change | $389,900-2.5%$137/sqft |
Source: | ||
| 10/8/2024 | Price change | $399,900-7%$140/sqft |
Source: | ||
Public tax history
| Year | Property taxes | Tax assessment |
|---|---|---|
| 2025 | $4,619 +6.4% | $147,800 |
| 2023 | $4,341 +1.8% | $147,800 |
| 2022 | $4,264 +2.3% | $147,800 |
Find assessor info on the county website
Neighborhood: 17036
Nearby schools
GreatSchools rating
- NAHershey Early Childhood CenterGrades: K-1Distance: 3.3 mi
- 9/10Hershey Middle SchoolGrades: 6-8Distance: 3.4 mi
- 9/10Hershey High SchoolGrades: 9-12Distance: 3.2 mi
Schools provided by the listing agent
- High: Hershey High School
- District: Derry Township
Source: Bright MLS. This data may not be complete. We recommend contacting the local school district to confirm school assignments for this home.
Get pre-qualified for a loan
At Zillow Home Loans, we can pre-qualify you in as little as 5 minutes with no impact to your credit score.An equal housing lender. NMLS #10287.
Sell for more on Zillow
Get a Zillow Showcase℠ listing at no additional cost and you could sell for .
$359,500
2% more+$7,190
With Zillow Showcase(estimated)$366,690
