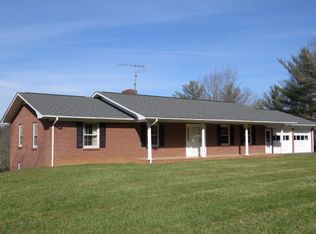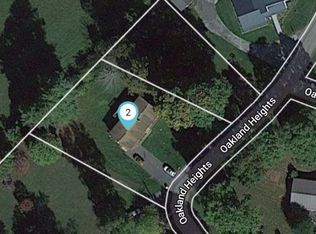Sold for $430,000 on 05/06/24
$430,000
752 Training Center Rd, Hillsville, VA 24343
5beds
3,939sqft
Detached
Built in 2020
3.87 Acres Lot
$487,800 Zestimate®
$109/sqft
$2,966 Estimated rent
Home value
$487,800
Estimated sales range
Not available
$2,966/mo
Zestimate® history
Loading...
Owner options
Explore your selling options
What's special
Welcome to your dream ranch home in the Mountains! Nestled on nearly 4 acres, this spacious residence offers both tranquility and convenience. Boasting 5 bedrooms and 3 baths, this home provides ample space for living and entertaining. You'll be greeted by a warm and inviting atmosphere. A flowing layout connects all living spaces. The great room is bathed in natural light and creates an ambiance for gatherings. The kitchen is a delight, featuring modern appliances, plenty of counter space, and an extra pantry. Retreat to the luxurious master suite, complete with a private en-suite bath and a walk-in closet. Four additional bedrooms offer versatility for families, home offices, and guests. The expansive grounds provide endless opportunities for outdoor enjoyment and relaxation. Whether you're on the patio, enjoying the expanded yard, or admiring the countryside views, you'll love these accommodations! Located near shops, stores, restaurants, and recreation. Call today for a showing!
Zillow last checked: 8 hours ago
Listing updated: May 07, 2024 at 05:50am
Listed by:
Joseph Dixon 276-237-0775,
Berkshire Hathaway Home Services Mountain Sky Properties-Hillsv
Bought with:
Non-MLS Non-MLS
Non-MLS Office
Source: New River Valley AOR,MLS#: 420136
Facts & features
Interior
Bedrooms & bathrooms
- Bedrooms: 5
- Bathrooms: 3
- Full bathrooms: 3
- Main level bathrooms: 2
- Main level bedrooms: 2
Basement
- Area: 1935
Heating
- Electric, Heat Pump
Cooling
- Electric, Heat Pump
Appliances
- Included: Dishwasher, Microwave, Gas Range, Refrigerator, Electric Water Heater
- Laundry: Main Level
Features
- Ceiling Fan(s), CeramicTile Bath(s), Custom Cabinets, Custom Countertops, Pantry, Walk-In Closet(s), Walls-Drywall, Master Downstairs
- Flooring: Ceramic Tile, Vinyl
- Windows: Window Treatments
- Basement: Finished,Full,Walk-Out Access
- Attic: Access Only
- Has fireplace: Yes
- Fireplace features: Gas Logs/Ventless, Living Room
Interior area
- Total structure area: 4,515
- Total interior livable area: 3,939 sqft
- Finished area above ground: 2,004
- Finished area below ground: 1,935
Property
Parking
- Total spaces: 2
- Parking features: Double Attached, Blacktop Driveway
- Attached garage spaces: 2
- Has uncovered spaces: Yes
Features
- Levels: One
- Stories: 1
- Patio & porch: Porch, Patio
- Fencing: Fenced
Lot
- Size: 3.87 Acres
- Features: Part Cleared
Details
- Parcel number: 81A21D
Construction
Type & style
- Home type: SingleFamily
- Architectural style: Ranch
- Property subtype: Detached
Materials
- Vinyl Siding
- Roof: Shingle
Condition
- Very Good
- Year built: 2020
Utilities & green energy
- Sewer: Public Sewer
- Water: Public
- Utilities for property: Cable Available
Community & neighborhood
Location
- Region: Hillsville
- Subdivision: None
HOA & financial
HOA
- Has HOA: No
Price history
| Date | Event | Price |
|---|---|---|
| 5/6/2024 | Sold | $430,000-9.5%$109/sqft |
Source: | ||
| 3/19/2024 | Pending sale | $475,000$121/sqft |
Source: | ||
| 3/19/2024 | Contingent | $475,000$121/sqft |
Source: | ||
| 2/27/2024 | Price change | $475,000-1%$121/sqft |
Source: | ||
| 2/6/2024 | Listed for sale | $479,900-6.4%$122/sqft |
Source: | ||
Public tax history
| Year | Property taxes | Tax assessment |
|---|---|---|
| 2025 | $2,613 +32.9% | $533,200 +60.1% |
| 2024 | $1,965 | $333,100 |
| 2023 | $1,965 -7.8% | $333,100 |
Find assessor info on the county website
Neighborhood: 24343
Nearby schools
GreatSchools rating
- 7/10Laurel Elementary SchoolGrades: PK-5Distance: 4.8 mi
- 6/10Carroll County MiddleGrades: 6-8Distance: 3.3 mi
- 6/10Carroll County High SchoolGrades: 9-12Distance: 4 mi
Schools provided by the listing agent
- Elementary: Hillsville
- Middle: Hillsville Interm
- High: Carroll County
- District: Carroll County
Source: New River Valley AOR. This data may not be complete. We recommend contacting the local school district to confirm school assignments for this home.

Get pre-qualified for a loan
At Zillow Home Loans, we can pre-qualify you in as little as 5 minutes with no impact to your credit score.An equal housing lender. NMLS #10287.

