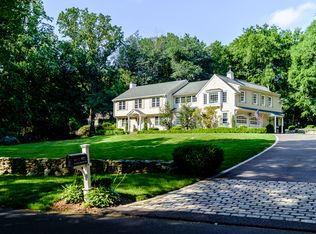Sold for $1,500,000 on 05/01/24
$1,500,000
752 Towne House Road, Fairfield, CT 06824
4beds
2,977sqft
Single Family Residence
Built in 1967
2.18 Acres Lot
$1,591,200 Zestimate®
$504/sqft
$6,686 Estimated rent
Home value
$1,591,200
$1.46M - $1.73M
$6,686/mo
Zestimate® history
Loading...
Owner options
Explore your selling options
What's special
This one will steal your heart. Exquisitely remodeled center hall classic, located in lower Greenfield Hill, surrounded by wooded vistas & scenic stone walls. A front to back Family Room welcomes you through French doors, adorned by custom built-ins, window seats & a wood burning FP. A new kitchen in 2023 features white Shaker cabinetry, quartz countertops, SS appliances, Subzero, breakfast bar & opens to an informal DR, where magnificent built-ins flank a wood burning FP, making this the warmest atmosphere to host a dinner party. A Mud Room entrance includes built-in closets, just down the hall from the 2 car garage, on the main level, & a Powder Room. You'll find 4 BRs on the 2nd level w/a remodeled hall bath & Primary BR/BA, also recently remodeled. Lengthy list of New Improvements; NEW in 2023: Kitchen, Bathrooms, Some New Windows (front bays & kitchen), Driveway, Garage sheetrock, flooring, storage system, doors, All new hardware interior doors, Drip Irrigation System in front beds, All New Lighting ($10K), Designer Window Treatments ($40K), CA Closets, Professional Landscaping. New Roof 2019. Chimney Restoration 2020. New bulkhead sealing (exterior & interior) 2024. Bluestone patio redone & new front walkway 2024. Exterior & Interior newly painted 2022-23. An easy walk to Burr Elementary School, short commute to the Merritt Parkway, less than 5 miles to the train, 6.5m to beach. Only the 2nd owner, this designer's home is a turnkey gem, lovingly restored to perfection.
Zillow last checked: 8 hours ago
Listing updated: July 23, 2024 at 09:36pm
Listed by:
Helene Daly 203-913-4026,
Compass Connecticut, LLC 203-489-6499
Bought with:
Michael Mombello, RES.0807331
Compass Connecticut, LLC
Source: Smart MLS,MLS#: 170625123
Facts & features
Interior
Bedrooms & bathrooms
- Bedrooms: 4
- Bathrooms: 3
- Full bathrooms: 2
- 1/2 bathrooms: 1
Primary bedroom
- Features: Full Bath, Hardwood Floor
- Level: Upper
- Area: 208 Square Feet
- Dimensions: 13 x 16
Bedroom
- Features: Hardwood Floor
- Level: Upper
- Area: 154 Square Feet
- Dimensions: 11 x 14
Bedroom
- Features: Hardwood Floor
- Level: Upper
- Area: 143 Square Feet
- Dimensions: 11 x 13
Bedroom
- Features: Hardwood Floor
- Level: Upper
- Area: 120 Square Feet
- Dimensions: 10 x 12
Bathroom
- Features: Tub w/Shower, Tile Floor
- Level: Upper
Bathroom
- Level: Main
Dining room
- Features: Built-in Features, Fireplace, Hardwood Floor
- Level: Main
- Area: 255 Square Feet
- Dimensions: 15 x 17
Family room
- Features: Bookcases, Built-in Features, Fireplace, French Doors, Hardwood Floor
- Level: Main
- Area: 322 Square Feet
- Dimensions: 14 x 23
Kitchen
- Features: Remodeled, Breakfast Bar, Quartz Counters, Hardwood Floor
- Level: Main
- Area: 322 Square Feet
- Dimensions: 14 x 23
Living room
- Features: Hardwood Floor
- Level: Main
- Area: 169 Square Feet
- Dimensions: 13 x 13
Rec play room
- Features: Wall/Wall Carpet
- Level: Lower
- Area: 504 Square Feet
- Dimensions: 21 x 24
Heating
- Baseboard, Hot Water, Oil
Cooling
- Central Air
Appliances
- Included: Electric Range, Convection Range, Microwave, Range Hood, Refrigerator, Subzero, Dishwasher, Washer, Dryer, Water Heater
- Laundry: Lower Level, Mud Room
Features
- Entrance Foyer
- Basement: Full,Finished
- Attic: Storage,Floored,Walk-up
- Number of fireplaces: 2
Interior area
- Total structure area: 2,977
- Total interior livable area: 2,977 sqft
- Finished area above ground: 2,293
- Finished area below ground: 684
Property
Parking
- Total spaces: 2
- Parking features: Attached
- Attached garage spaces: 2
Features
- Exterior features: Rain Gutters, Lighting, Stone Wall, Underground Sprinkler
- Fencing: Stone,Electric
Lot
- Size: 2.18 Acres
- Features: Few Trees, Dry, Level, Landscaped
Details
- Parcel number: 124808
- Zoning: AAA
Construction
Type & style
- Home type: SingleFamily
- Architectural style: Colonial
- Property subtype: Single Family Residence
Materials
- Wood Siding
- Foundation: Concrete Perimeter
- Roof: Asphalt
Condition
- New construction: No
- Year built: 1967
Utilities & green energy
- Sewer: Septic Tank
- Water: Public
Community & neighborhood
Community
- Community features: Golf, Health Club, Lake, Library, Medical Facilities, Public Rec Facilities, Shopping/Mall
Location
- Region: Fairfield
- Subdivision: Greenfield Hill
Price history
| Date | Event | Price |
|---|---|---|
| 5/1/2024 | Sold | $1,500,000+15.4%$504/sqft |
Source: | ||
| 3/16/2024 | Pending sale | $1,300,000$437/sqft |
Source: | ||
| 2/29/2024 | Listed for sale | $1,300,000+168%$437/sqft |
Source: | ||
| 5/25/1994 | Sold | $485,000$163/sqft |
Source: | ||
Public tax history
| Year | Property taxes | Tax assessment |
|---|---|---|
| 2025 | $15,676 +12.7% | $552,160 +10.7% |
| 2024 | $13,915 +1.4% | $498,750 |
| 2023 | $13,721 +1% | $498,750 |
Find assessor info on the county website
Neighborhood: Murray
Nearby schools
GreatSchools rating
- 8/10Burr Elementary SchoolGrades: K-5Distance: 0.4 mi
- 7/10Tomlinson Middle SchoolGrades: 6-8Distance: 4 mi
- 9/10Fairfield Warde High SchoolGrades: 9-12Distance: 2.5 mi
Schools provided by the listing agent
- Elementary: Burr
- Middle: Tomlinson
- High: Fairfield Warde
Source: Smart MLS. This data may not be complete. We recommend contacting the local school district to confirm school assignments for this home.

Get pre-qualified for a loan
At Zillow Home Loans, we can pre-qualify you in as little as 5 minutes with no impact to your credit score.An equal housing lender. NMLS #10287.
Sell for more on Zillow
Get a free Zillow Showcase℠ listing and you could sell for .
$1,591,200
2% more+ $31,824
With Zillow Showcase(estimated)
$1,623,024