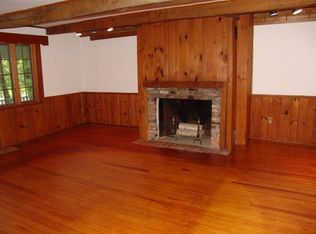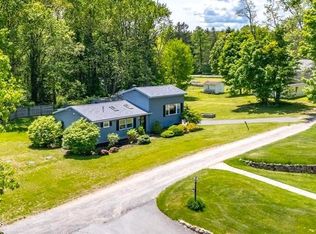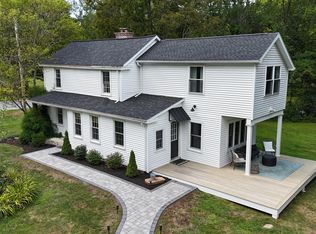Sold for $343,000
$343,000
752 Swaggertown Rd, Scotia, NY 12302
3beds
1,494sqft
SingleFamily
Built in 1949
1.6 Acres Lot
$357,200 Zestimate®
$230/sqft
$2,491 Estimated rent
Home value
$357,200
Estimated sales range
Not available
$2,491/mo
Zestimate® history
Loading...
Owner options
Explore your selling options
What's special
Sharp remodeled 3 BR, 2BA Charlton ranch located on 1.6 acre lot with lots of road frontage features newer 24x48 heated and insulated outbuilding that makes for perfect home business or mechanics dream shop or awesome man cave! It has a 2nd floor also with huge bonus room and office! House features cozy family room with gas stove, remodeled kitchen, large living room, large master, 4 season bonus room, remodeled baths, newer roof, deck, windows, heated 3 car garage.
Facts & features
Interior
Bedrooms & bathrooms
- Bedrooms: 3
- Bathrooms: 2
- Full bathrooms: 2
Heating
- Forced air, Oil
Cooling
- None
Appliances
- Included: Dishwasher, Dryer, Microwave, Refrigerator, Washer
Features
- Paddle Fan, Garage Door Opener
- Basement: Partially finished
- Attic: Pull-Down
Interior area
- Total interior livable area: 1,494 sqft
Property
Parking
- Parking features: Garage - Detached
Features
- Exterior features: Vinyl
Lot
- Size: 1.60 Acres
Details
- Parcel number: 412200255120
Construction
Type & style
- Home type: SingleFamily
Materials
- Wood
- Roof: Asphalt
Condition
- Year built: 1949
Utilities & green energy
- Sewer: Septic
Community & neighborhood
Location
- Region: Scotia
Other
Other facts
- Class: SINGLE FAMILY
- First Floor Bedroom: Yes
- First Floor Bath: Full
- State: NY
- Status: Active
- Status Category: Active
- HEAT SYSTEM: Hot Air
- INTERIOR FEATURES: Paddle Fan, Garage Door Opener
- LOT DESCRIPTION: Level, Landscaped
- PHOTO INSTRUCTIONS: Broker Load Photo
- Age Description: Estimated
- Kitchen: Eat In
- Family Room: Yes
- SPECIAL MARKET CONDITIONS: No Special Conditions
- AMENITIES: Wood Floors, Built-In Cabinets, Wall-Wall Over Hardwood, Crown Molding, Bay Window, Chair Rail
- APPLIANCES: Cook-top, Double Wall Oven
- EXTERIOR FEATURES: Shed, Outbuilding
- Off Street Parking: Yes
- SEWER: Septic
- WATER: Dug Well
- Style: Ranch
- MASTER BEDROOM: First Floor
- ATTIC: Pull-Down
- County: Saratoga
- School District Code: Burnt Hills - Ballston Lake
- Family Rm Fireplace Type: Gas Stove
- Sub Area: Charlton Town
- City/Town (taxing entity): Charlton
- Swis Code: 412200
- City/Town (Mail Address): Charlton
- School Taxes Description: With exemp
- Listing Visibility Type: MLS Listing
- Tax Identification Block: 1
- Tax Identification Lot: 20
- Tax Id Section: 225
Price history
| Date | Event | Price |
|---|---|---|
| 8/6/2025 | Sold | $343,000+46%$230/sqft |
Source: Public Record Report a problem | ||
| 8/17/2018 | Sold | $235,000-4.1%$157/sqft |
Source: | ||
| 6/14/2018 | Price change | $245,000-2%$164/sqft |
Source: Yankee Realty, Inc. #201817543 Report a problem | ||
| 4/27/2018 | Listed for sale | $250,000$167/sqft |
Source: Yankee Realty, Inc. #201817543 Report a problem | ||
Public tax history
| Year | Property taxes | Tax assessment |
|---|---|---|
| 2024 | -- | $165,900 |
| 2023 | -- | $165,900 |
| 2022 | -- | $165,900 |
Find assessor info on the county website
Neighborhood: 12302
Nearby schools
GreatSchools rating
- 7/10Charlton Heights Elementary SchoolGrades: K-5Distance: 1.3 mi
- 8/10Richard H O Rourke Middle SchoolGrades: 6-8Distance: 2.8 mi
- 9/10Burnt Hills Ballston Lake Senior High SchoolGrades: 9-12Distance: 3.5 mi
Schools provided by the listing agent
- District: Burnt Hills - Ballston Lake
Source: The MLS. This data may not be complete. We recommend contacting the local school district to confirm school assignments for this home.


