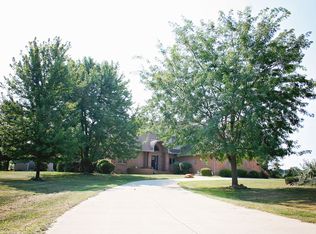Sold for $135,000 on 07/09/25
$135,000
752 State Route 101, Clyde, OH 43410
3beds
1,344sqft
Single Family Residence
Built in 1910
1.06 Acres Lot
$136,100 Zestimate®
$100/sqft
$1,267 Estimated rent
Home value
$136,100
Estimated sales range
Not available
$1,267/mo
Zestimate® history
Loading...
Owner options
Explore your selling options
What's special
Seller Relocating, Substantially Reduced to Sell Immediately! Seller prefers Cash or Conventional Financing. Can't beat this Clyde Country home that sports a Large 2 Car Garage with Workshop area and sits on 1 Acre with Walnut, Hazelnut, Pear Trees and handmade Stone Firepit. Kitchen updated with peek-a-boo window bar into Living Room. Kitchen Appliances included for Buyer convenience! Updated Vinyl Windows throughout. Large Main Level Laundry Room which includes the Washer & Dryer staying as a courtesy to the Buyer! Main Level Bedroom and Bathroom in addition to a fully Enclosed Front Porch and enclosed Back Porch Mudroom with workshop area. Listing Agent is related to the Seller. IMMEDIATE POSSESSION UPON CLOSING!
Zillow last checked: 8 hours ago
Listing updated: June 30, 2025 at 11:53am
Listed by:
Valerie Tucker,
Essential Realty LLC
Bought with:
Agent Outside
Outside Broker
Source: MAR,MLS#: 9066494
Facts & features
Interior
Bedrooms & bathrooms
- Bedrooms: 3
- Bathrooms: 1
- Full bathrooms: 1
- Main level bedrooms: 1
Primary bedroom
- Level: Main
- Area: 100
- Dimensions: 10 x 10
Bedroom 2
- Level: Upper
- Area: 108
- Dimensions: 8 x 13.5
Bedroom 3
- Level: Upper
- Area: 126.5
- Dimensions: 11 x 11.5
Dining room
- Level: Main
- Area: 126.5
- Dimensions: 11 x 11.5
Kitchen
- Level: Main
- Area: 120
- Dimensions: 10 x 12
Living room
- Level: Main
- Area: 260
- Dimensions: 13 x 20
Heating
- Forced Air, Natural Gas
Cooling
- None
Appliances
- Included: Dishwasher, Dryer, Microwave, Oven, Range, Range Hood, Refrigerator, Washer, Electric Water Heater
- Laundry: Mud Room, Main
Features
- Entrance Foyer
- Windows: Double Pane Windows, Vinyl
- Basement: Combination,Crawl Space,Partial
- Has fireplace: No
- Fireplace features: None
Interior area
- Total structure area: 1,344
- Total interior livable area: 1,344 sqft
Property
Parking
- Total spaces: 2
- Parking features: 2 Car, Garage Detached, Gravel
- Garage spaces: 2
- Has uncovered spaces: Yes
Features
- Stories: 2
- Entry location: Main Level
Lot
- Size: 1.06 Acres
- Dimensions: 1.061
- Features: Trees, Garden, Rocks
Details
- Additional structures: None
- Parcel number: 061200001001
Construction
Type & style
- Home type: SingleFamily
- Architectural style: Colonial
- Property subtype: Single Family Residence
Materials
- Vinyl Siding
- Roof: Composition
Condition
- Year built: 1910
Utilities & green energy
- Sewer: Septic Tank
- Water: Public
Community & neighborhood
Location
- Region: Clyde
Other
Other facts
- Listing terms: Cash,Conventional
- Road surface type: Paved
Price history
| Date | Event | Price |
|---|---|---|
| 7/9/2025 | Sold | $135,000-9.9%$100/sqft |
Source: Public Record | ||
| 6/3/2025 | Contingent | $149,900$112/sqft |
Source: | ||
| 5/13/2025 | Price change | $149,900-11.8%$112/sqft |
Source: | ||
| 5/2/2025 | Price change | $169,900-5.6%$126/sqft |
Source: | ||
| 4/22/2025 | Price change | $179,900-10%$134/sqft |
Source: | ||
Public tax history
| Year | Property taxes | Tax assessment |
|---|---|---|
| 2023 | $1,093 +0.1% | $26,710 |
| 2022 | $1,092 -1.1% | $26,710 |
| 2021 | $1,104 +16.6% | $26,710 +20.8% |
Find assessor info on the county website
Neighborhood: 43410
Nearby schools
GreatSchools rating
- 6/10Clyde Elementary SchoolGrades: PK-3Distance: 1.7 mi
- 6/10Mcpherson Middle SchoolGrades: 6-8Distance: 2.2 mi
- 5/10Clyde High SchoolGrades: 9-12Distance: 2.4 mi
Schools provided by the listing agent
- District: Clyde
Source: MAR. This data may not be complete. We recommend contacting the local school district to confirm school assignments for this home.

Get pre-qualified for a loan
At Zillow Home Loans, we can pre-qualify you in as little as 5 minutes with no impact to your credit score.An equal housing lender. NMLS #10287.
Sell for more on Zillow
Get a free Zillow Showcase℠ listing and you could sell for .
$136,100
2% more+ $2,722
With Zillow Showcase(estimated)
$138,822