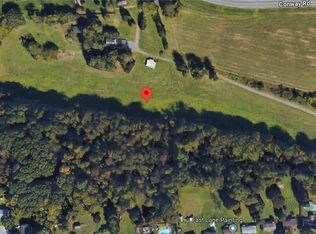Sold for $599,900
$599,900
752 S Nyes Rd, Hummelstown, PA 17036
3beds
3,252sqft
Single Family Residence
Built in 1953
26.26 Acres Lot
$-- Zestimate®
$184/sqft
$2,607 Estimated rent
Home value
Not available
Estimated sales range
Not available
$2,607/mo
Zestimate® history
Loading...
Owner options
Explore your selling options
What's special
Discover your private paradise on this expansive 26-acre estate off S. Nyes Rd, just past Derry Rd and a short drive from Harrisburg, setting far back along a private lane. While the home needs some updating, the setting is priceless. This spacious 3,200 sqft residence features 3 bedrooms and 3 full bathrooms. The first floor boasts an open floor plan featuring a huge family room with fireplace and a massive kitchen equipped with 2 sinks, 3 ovens, and a grill top. You'll also find the first-floor full bath features a jetted tub. Upstairs, you’ll find a second kitchenette adjacent to a private den with a charming stone fireplace. The primary bedroom on the upper level offers generous space and includes a walk-in closet. Additional amenities include a 3-car carport and 2 outbuildings. Enjoy the benefits of lower taxes thanks to the clean and green status of the property. Move right in and savor the private seclusion this estate offers, with all the conveniences of city life just minutes away.
Zillow last checked: 8 hours ago
Listing updated: July 16, 2024 at 08:18am
Listed by:
Loren Keim 610-395-0393,
Century 21 Keim Realtors
Bought with:
Marie Arcuri, RS218470L
Coldwell Banker Realty
Source: Bright MLS,MLS#: PADA2034368
Facts & features
Interior
Bedrooms & bathrooms
- Bedrooms: 3
- Bathrooms: 3
- Full bathrooms: 3
- Main level bathrooms: 1
Basement
- Area: 0
Heating
- Forced Air, Heat Pump, Wall Unit, Electric
Cooling
- Central Air, Ceiling Fan(s), Ductless, Electric
Appliances
- Included: Microwave, Dishwasher, Disposal, Dryer, Extra Refrigerator/Freezer, Intercom, Self Cleaning Oven, Oven/Range - Electric, Washer, Cooktop, Indoor Grill, Double Oven, Oven, Refrigerator, Trash Compactor, Electric Water Heater
- Laundry: Main Level, Has Laundry, Laundry Room
Features
- 2nd Kitchen, Built-in Features, Ceiling Fan(s), Combination Kitchen/Dining, Family Room Off Kitchen, Floor Plan - Traditional, Eat-in Kitchen, Kitchen Island, Kitchenette, Pantry, Primary Bath(s), Recessed Lighting, Soaking Tub, Bathroom - Tub Shower, Upgraded Countertops, Walk-In Closet(s), Dry Wall, High Ceilings
- Flooring: Ceramic Tile, Carpet, Vinyl, Wood
- Doors: Insulated, Double Entry
- Windows: Skylight(s)
- Has basement: No
- Number of fireplaces: 2
- Fireplace features: Brick, Mantel(s), Wood Burning
Interior area
- Total structure area: 3,252
- Total interior livable area: 3,252 sqft
- Finished area above ground: 3,252
- Finished area below ground: 0
Property
Parking
- Total spaces: 3
- Parking features: Crushed Stone, Circular Driveway, Driveway, Attached Carport
- Carport spaces: 3
- Has uncovered spaces: Yes
Accessibility
- Accessibility features: Accessible Hallway(s)
Features
- Levels: Three
- Stories: 3
- Exterior features: Flood Lights, Rain Gutters, Play Area, Balcony
- Pool features: None
- Spa features: Bath
- Frontage type: Road Frontage
Lot
- Size: 26.26 Acres
- Features: Backs to Trees, Cleared, Flood Plain, Wooded, Secluded, Stream/Creek
Details
- Additional structures: Above Grade, Below Grade, Outbuilding
- Parcel number: 350780030000000
- Zoning: R04 RESIDENTIAL
- Special conditions: Standard
- Other equipment: Intercom
Construction
Type & style
- Home type: SingleFamily
- Architectural style: Traditional
- Property subtype: Single Family Residence
Materials
- Frame
- Foundation: Block
- Roof: Architectural Shingle
Condition
- New construction: No
- Year built: 1953
Utilities & green energy
- Electric: 200+ Amp Service
- Sewer: Other
- Water: Private, Well
- Utilities for property: Cable Available, Electricity Available, Multiple Phone Lines, Phone Connected, Underground Utilities
Community & neighborhood
Security
- Security features: Electric Alarm
Location
- Region: Hummelstown
- Subdivision: Hummelstown
- Municipality: LOWER PAXTON TWP
Other
Other facts
- Listing agreement: Exclusive Right To Sell
- Listing terms: Cash,Conventional
- Ownership: Fee Simple
- Road surface type: Black Top
Price history
| Date | Event | Price |
|---|---|---|
| 7/15/2024 | Sold | $599,900$184/sqft |
Source: | ||
| 6/4/2024 | Pending sale | $599,900$184/sqft |
Source: | ||
| 5/30/2024 | Listed for sale | $599,900-25%$184/sqft |
Source: | ||
| 1/3/2023 | Listing removed | $800,000$246/sqft |
Source: | ||
| 9/30/2022 | Listed for sale | $800,000$246/sqft |
Source: | ||
Public tax history
| Year | Property taxes | Tax assessment |
|---|---|---|
| 2015 | -- | $228,000 |
| 2014 | -- | $228,000 |
| 2013 | -- | $228,000 |
Find assessor info on the county website
Neighborhood: 17036
Nearby schools
GreatSchools rating
- 6/10Rutherford El SchoolGrades: K-5Distance: 1.2 mi
- 4/10Central Dauphin East Middle SchoolGrades: 6-8Distance: 2.4 mi
- 2/10Central Dauphin East Senior High SchoolGrades: 9-12Distance: 2.6 mi
Schools provided by the listing agent
- High: Central Dauphin
- District: Central Dauphin
Source: Bright MLS. This data may not be complete. We recommend contacting the local school district to confirm school assignments for this home.

Get pre-qualified for a loan
At Zillow Home Loans, we can pre-qualify you in as little as 5 minutes with no impact to your credit score.An equal housing lender. NMLS #10287.
