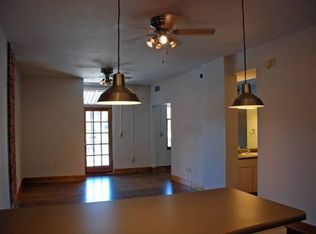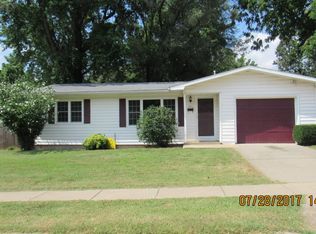Closed
Price Unknown
752 S S. Nettleton Avenue, Springfield, MO 65806
3beds
1,632sqft
Single Family Residence
Built in 1929
9,147.6 Square Feet Lot
$135,100 Zestimate®
$--/sqft
$1,290 Estimated rent
Home value
$135,100
$123,000 - $149,000
$1,290/mo
Zestimate® history
Loading...
Owner options
Explore your selling options
What's special
This charming 3-bedroom, 2-bath home offers an inviting open floor plan with a functional layout perfect for homeowners and investors alike. The main level features two bedrooms and a full bathroom, while the lower level has a spacious bedroom and full bath. Enjoy outdoor living with a covered front porch and a large back deck, ideal for relaxing or entertaining. Inside, durable tile and laminate flooring add both style and easy maintenance. The finished basement provides extra space for storage or recreation, while the detached garage offers additional convenience.Situated just over 2 miles from the MSU campus and less than 10 minutes from Bass Pro, this home is in a prime location for students, professionals, or families. The privacy-fenced backyard ensures a secluded retreat, perfect for pets or outdoor gatherings. With a strong rental potential of $1,200 per month, this property is an excellent investment opportunity. Whether you're looking for a personal residence or an income-producing asset, this well-located and thoughtfully designed home checks all the boxes.
Zillow last checked: 8 hours ago
Listing updated: June 29, 2025 at 08:35pm
Listed by:
Waylon Martin 417-410-5964,
Trophy Properties and Auction
Bought with:
Brian Fisher, 2020020728
Keller Williams
Source: SOMOMLS,MLS#: 60290595
Facts & features
Interior
Bedrooms & bathrooms
- Bedrooms: 3
- Bathrooms: 2
- Full bathrooms: 2
Heating
- Central, Electric, Natural Gas
Cooling
- Central Air
Appliances
- Included: Dishwasher, Disposal
Features
- Basement: Finished,Full
- Has fireplace: No
Interior area
- Total structure area: 1,632
- Total interior livable area: 1,632 sqft
- Finished area above ground: 816
- Finished area below ground: 816
Property
Parking
- Total spaces: 2
- Parking features: Garage
- Garage spaces: 2
Features
- Levels: One
- Stories: 1
- Patio & porch: Covered, Front Porch, Deck
- Has view: Yes
- View description: City
Lot
- Size: 9,147 sqft
Details
- Additional structures: Outbuilding
- Parcel number: 881323314016
Construction
Type & style
- Home type: SingleFamily
- Property subtype: Single Family Residence
Condition
- Year built: 1929
Utilities & green energy
- Sewer: Public Sewer
- Water: Public
Community & neighborhood
Location
- Region: Springfield
- Subdivision: Milner,Abbot,Minard
Other
Other facts
- Listing terms: Cash,Conventional
Price history
| Date | Event | Price |
|---|---|---|
| 6/27/2025 | Sold | -- |
Source: | ||
| 5/30/2025 | Pending sale | $139,500$85/sqft |
Source: | ||
| 5/20/2025 | Price change | $139,500-12.7%$85/sqft |
Source: | ||
| 4/18/2025 | Price change | $159,800-3.6%$98/sqft |
Source: | ||
| 3/31/2025 | Listed for sale | $165,700+154.9%$102/sqft |
Source: | ||
Public tax history
| Year | Property taxes | Tax assessment |
|---|---|---|
| 2024 | $493 +0.6% | $9,180 |
| 2023 | $490 -1.5% | $9,180 +0.9% |
| 2022 | $497 +0% | $9,100 |
Find assessor info on the county website
Neighborhood: West Central
Nearby schools
GreatSchools rating
- 4/10Mcgregor Elementary SchoolGrades: K-5Distance: 0.2 mi
- 3/10Study Middle SchoolGrades: 6-8Distance: 1.7 mi
- 4/10Parkview High SchoolGrades: 9-12Distance: 1.1 mi
Schools provided by the listing agent
- Elementary: SGF-McGregor
- Middle: SGF-Westport
- High: SGF-Parkview
Source: SOMOMLS. This data may not be complete. We recommend contacting the local school district to confirm school assignments for this home.

