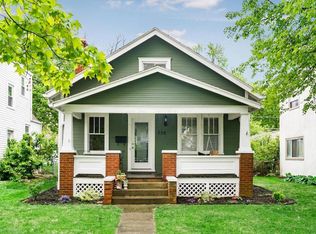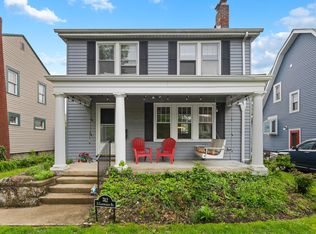Welcome home to this updated Bexley century home! Available for new residents in mid-August. Enjoy original hardwood floors, two-car garage, central A/C and new vinyl siding. Entryway features an open staircase and arched doorway into the sunny living room featuring a wood-burning fireplace. French doors open to a 25' long screened-in porch. Dining room is big enough to fit a farm table for 8. Kitchen includes SS appliances, granite countertops, installed microwave, white cabinets and garbage disposal. Full, dry basement with walls professionally sealed in 2020 includes Whirlpool washer and dryer, utility sink and ample space for rec room and storage. Spacious bedrooms with ceiling fans. Primary bedroom includes two closets. Upstairs bathroom was re-tiled in 2022 and features a double sink vanity with Corian countertop. 6' wood privacy fence encloses the backyard oasis with a brick pathway, large concrete patio, tall black walnut tree and garden beds ready for revival. Bexley schools! Two blocks from award-winning Montrose Elementary. Short walk to shops, gyms, the Bexley library and numerous dining options along quaint Main Street. Five blocks from Capital University. Easy commute to downtown Columbus, Nationwide Childrens Hospital, both airports and Easton Marketplace. Available in mid-October. 18-month lease preferred. Showings available late morning on Sat, Oct 1, 2022 Security deposit and pro-rated August rent due at signing of the lease. Tenant covers all utilities. Lease length is negotiable.
This property is off market, which means it's not currently listed for sale or rent on Zillow. This may be different from what's available on other websites or public sources.

