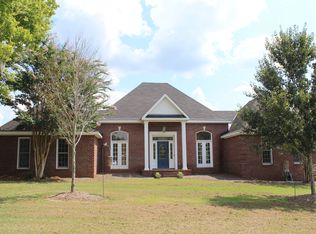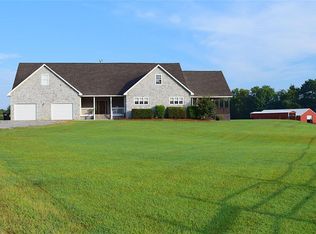Fantastic Home on 6 acres with pasture, pond & workshop in Ridgeland Farms! Inviting covered front porch that is perfect for a swing and/or rocking chairs. Double front doors welcome you into this wonderfully updated home that features 9' & 10' ceilings, wood flooring, & lots of character! Upon entering, the French doors to the left leads you into the formal dining room that has chair railing; Another set of French doors lead you into the Fabulous Kitchen which has an abundance of cabinets & counter space & is open to the Greatroom & Breakfast areas making the flow great for entertaining! Greatroom has a floor to ceiling wood burning stone fireplace & lots of windows for natural light; Master bedroom suite is spacious with 2 walk-in closets & ensuite bathroom with oversized soaking tub & large separate shower. Guest bedrooms are located off the main hallway with guest bathroom in between that has been updated with clawfoot tub/shower & pedestal sink. Half bath is off the laundry room & is easily accessible from the outside. The double back doors lead you to the covered deck that overlooks the 1 acre stocked pond & gorgeous property! Nice screened porch located off of the breakfast room! The 16 x 20 barn/workshop is 2 story & has 220 volt services and a covered area for parking; Nice garden area has already been started for you! Underground fencing around the entire property.
This property is off market, which means it's not currently listed for sale or rent on Zillow. This may be different from what's available on other websites or public sources.


