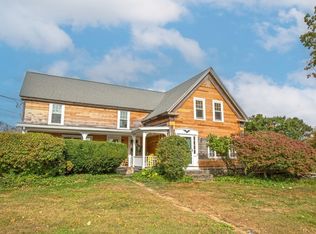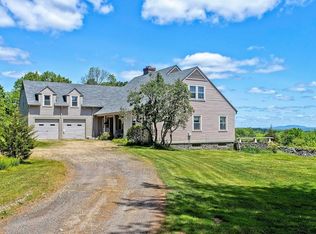Looking for a large family home in the country? This Beautiful Garrison Colonial is situated on over 8 acres in a gorgeous natural surroundings with amazing views for miles! It's just waiting for a new family to enjoy it & call it home. The large rooms on the main floor are great for entertaining. The rooms are adorned with vinyl bay windows that let in lots of natural light and allows you to enjoy the view from any room. 3 out of the 4 bedrooms have hardwood floors. The master bedroom has 2 closets, a picture window and 3/4 master bath. There's an oversized laundry room on the 2nd fl., perfect for storage as well as laundry. A separate, ample office is above the 2 car attached garage, making it private but convenient to work from home! There's approx. 600 ft. road frontage, which allows for the lot to be broken up and have another buildable lot.
This property is off market, which means it's not currently listed for sale or rent on Zillow. This may be different from what's available on other websites or public sources.

