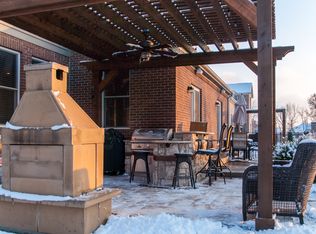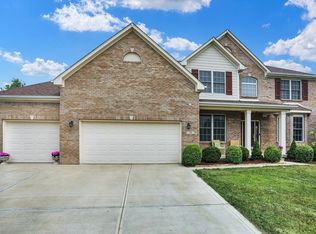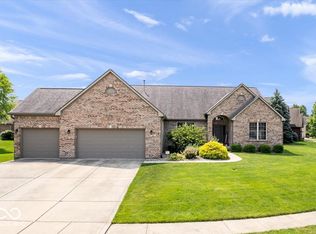Sold
$570,000
752 Ridge Gate Dr, Brownsburg, IN 46112
4beds
4,683sqft
Residential, Single Family Residence
Built in 2005
0.49 Acres Lot
$610,300 Zestimate®
$122/sqft
$3,402 Estimated rent
Home value
$610,300
$580,000 - $641,000
$3,402/mo
Zestimate® history
Loading...
Owner options
Explore your selling options
What's special
Welcome!!!! UPDATES!!! Fresh new paint throughout home and garage, updated primary and kitchen on main, vaulted ceilings, near half acre lot, custom covered rear porch, private back yard and basement all part of this beautiful and well maintained brick home in sought after Fountains of Northridge. Bring the family and guests as 3 levels, 4 bedrooms and 2.5 bedrooms await you. Top floor provides 3 generously sized secondary bedrooms, a jack and jill bathroom and quaint loft/sitting area. Main level nests the primary and many spacious living areas. Large basement is livable with vinyl plank flooring and is pre-plumbed for full bath. Superb home near plenty of restaurants, shopping, interstate access and award winning school system.
Zillow last checked: 8 hours ago
Listing updated: January 12, 2024 at 10:50am
Listing Provided by:
Michael Peterson 317-677-5388,
Hoosier, REALTORS®
Bought with:
Wendy Gillespie
F.C. Tucker Company
Source: MIBOR as distributed by MLS GRID,MLS#: 21938771
Facts & features
Interior
Bedrooms & bathrooms
- Bedrooms: 4
- Bathrooms: 3
- Full bathrooms: 2
- 1/2 bathrooms: 1
- Main level bathrooms: 2
- Main level bedrooms: 1
Primary bedroom
- Features: Carpet
- Level: Main
- Area: 304 Square Feet
- Dimensions: 19x16
Bedroom 2
- Features: Carpet
- Level: Upper
- Area: 156 Square Feet
- Dimensions: 13x12
Bedroom 3
- Features: Carpet
- Level: Upper
- Area: 180 Square Feet
- Dimensions: 15x12
Bedroom 4
- Features: Carpet
- Level: Upper
- Area: 154 Square Feet
- Dimensions: 14x11
Other
- Features: Vinyl
- Level: Main
- Area: 56 Square Feet
- Dimensions: 8x7
Bonus room
- Features: Vinyl
- Level: Basement
- Area: 500 Square Feet
- Dimensions: 25x20
Bonus room
- Features: Vinyl
- Level: Basement
- Area: 228 Square Feet
- Dimensions: 19x12
Breakfast room
- Features: Hardwood
- Level: Main
- Area: 160 Square Feet
- Dimensions: 16x10
Dining room
- Features: Carpet
- Level: Main
- Area: 156 Square Feet
- Dimensions: 13x12
Great room
- Features: Carpet
- Level: Main
- Area: 323 Square Feet
- Dimensions: 19x17
Kitchen
- Features: Hardwood
- Level: Main
- Area: 224 Square Feet
- Dimensions: 16x14
Loft
- Features: Carpet
- Level: Upper
- Area: 90 Square Feet
- Dimensions: 10x9
Office
- Features: Carpet
- Level: Main
- Area: 168 Square Feet
- Dimensions: 14x12
Heating
- Forced Air
Cooling
- Has cooling: Yes
Appliances
- Included: Gas Cooktop
- Laundry: Main Level
Features
- Attic Access, Breakfast Bar, Cathedral Ceiling(s), High Ceilings, Entrance Foyer, Hardwood Floors, Eat-in Kitchen, Pantry, Walk-In Closet(s)
- Flooring: Hardwood
- Has basement: Yes
- Attic: Access Only
- Number of fireplaces: 1
- Fireplace features: Family Room
Interior area
- Total structure area: 4,683
- Total interior livable area: 4,683 sqft
- Finished area below ground: 915
Property
Parking
- Total spaces: 4
- Parking features: Attached, Concrete, Garage Door Opener, Tandem
- Attached garage spaces: 4
Features
- Levels: Three Or More
- Patio & porch: Covered, Deck, Wrap Around
- Exterior features: Sprinkler System
- Has view: Yes
- View description: Neighborhood, Trees/Woods
Lot
- Size: 0.49 Acres
- Features: Sidewalks, Street Lights, Mature Trees
Details
- Parcel number: 320703393007000016
Construction
Type & style
- Home type: SingleFamily
- Architectural style: Traditional
- Property subtype: Residential, Single Family Residence
- Attached to another structure: Yes
Materials
- Brick
- Foundation: Brick/Mortar
Condition
- Updated/Remodeled
- New construction: No
- Year built: 2005
Utilities & green energy
- Water: Municipal/City
Community & neighborhood
Location
- Region: Brownsburg
- Subdivision: Northridge
HOA & financial
HOA
- Has HOA: Yes
- HOA fee: $400 annually
Price history
| Date | Event | Price |
|---|---|---|
| 1/11/2024 | Sold | $570,000-8.1%$122/sqft |
Source: | ||
| 11/24/2023 | Pending sale | $619,999$132/sqft |
Source: | ||
| 8/18/2023 | Listed for sale | $619,999+0%$132/sqft |
Source: | ||
| 8/17/2023 | Listing removed | -- |
Source: | ||
| 7/10/2023 | Price change | $619,900-4.5%$132/sqft |
Source: | ||
Public tax history
| Year | Property taxes | Tax assessment |
|---|---|---|
| 2024 | $9,819 +6.7% | $635,500 +29.8% |
| 2023 | $9,200 +13.9% | $489,600 +6.4% |
| 2022 | $8,074 +3.9% | $460,000 +13.9% |
Find assessor info on the county website
Neighborhood: 46112
Nearby schools
GreatSchools rating
- 8/10Delaware Trail Elementary SchoolGrades: K-5Distance: 3.1 mi
- 9/10Brownsburg East Middle SchoolGrades: 6-8Distance: 3 mi
- 10/10Brownsburg High SchoolGrades: 9-12Distance: 2.2 mi
Schools provided by the listing agent
- Elementary: Delaware Trail Elementary School
- Middle: Brownsburg East Middle School
Source: MIBOR as distributed by MLS GRID. This data may not be complete. We recommend contacting the local school district to confirm school assignments for this home.
Get a cash offer in 3 minutes
Find out how much your home could sell for in as little as 3 minutes with a no-obligation cash offer.
Estimated market value
$610,300
Get a cash offer in 3 minutes
Find out how much your home could sell for in as little as 3 minutes with a no-obligation cash offer.
Estimated market value
$610,300


