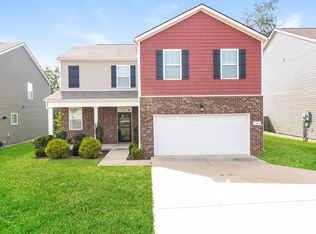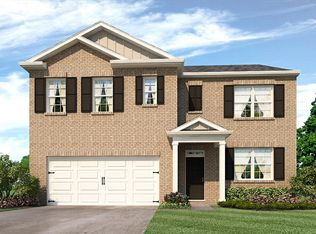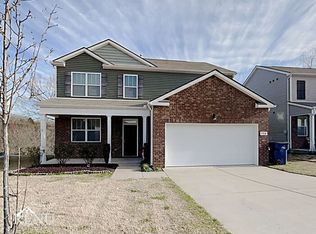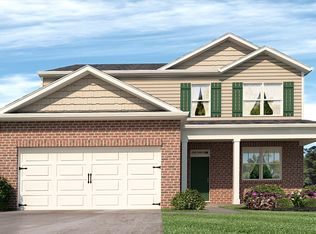Closed
$385,000
752 Prominence Rd #70, Columbia, TN 38401
4beds
2,289sqft
Single Family Residence, Residential
Built in 2018
6,098.4 Square Feet Lot
$401,500 Zestimate®
$168/sqft
$2,262 Estimated rent
Home value
$401,500
$381,000 - $422,000
$2,262/mo
Zestimate® history
Loading...
Owner options
Explore your selling options
What's special
Price Adjustment!! Open house Sunday Sunday June 11th 2-5. Welcome to 752 Prominence Rd, Located in the highly sought after Highlands of Bear Creek Community, Located 4.5 miles from I-65. This fantastic floor plan, The FLORA, is a 4 bedroom, 2.5 bath with Granite countertops, stainless appliances, gas range, tankless water heater, lots of extra storage! All bedrooms are upstairs, large owners suite with walk-in closet, owner's bath with separate tub and shower. Fully fenced in back yard with 2 story deck and beautiful views.
Zillow last checked: 8 hours ago
Listing updated: June 30, 2023 at 02:04pm
Listing Provided by:
Sonja Wood 931-540-8400,
Crye-Leike, Inc., REALTORS
Bought with:
Sonja Wood, 284579
Crye-Leike, Inc., REALTORS
Source: RealTracs MLS as distributed by MLS GRID,MLS#: 2517792
Facts & features
Interior
Bedrooms & bathrooms
- Bedrooms: 4
- Bathrooms: 3
- Full bathrooms: 2
- 1/2 bathrooms: 1
Bedroom 1
- Area: 273 Square Feet
- Dimensions: 21x13
Bedroom 2
- Features: Extra Large Closet
- Level: Extra Large Closet
- Area: 132 Square Feet
- Dimensions: 11x12
Bedroom 3
- Features: Extra Large Closet
- Level: Extra Large Closet
- Area: 132 Square Feet
- Dimensions: 11x12
Bedroom 4
- Features: Extra Large Closet
- Level: Extra Large Closet
- Area: 132 Square Feet
- Dimensions: 11x12
Kitchen
- Features: Pantry
- Level: Pantry
- Area: 180 Square Feet
- Dimensions: 12x15
Living room
- Area: 390 Square Feet
- Dimensions: 26x15
Heating
- Electric, Furnace, Natural Gas
Cooling
- Central Air, Electric
Appliances
- Included: Dishwasher, Disposal, Microwave, Refrigerator, Gas Oven, Gas Range
Features
- Ceiling Fan(s), Extra Closets, High Speed Internet
- Flooring: Carpet, Tile, Vinyl
- Basement: Slab
- Has fireplace: No
Interior area
- Total structure area: 2,289
- Total interior livable area: 2,289 sqft
- Finished area above ground: 2,289
Property
Parking
- Total spaces: 2
- Parking features: Garage Door Opener, Garage Faces Front
- Attached garage spaces: 2
Features
- Levels: Two
- Stories: 2
- Patio & porch: Porch, Covered
- Fencing: Back Yard
Lot
- Size: 6,098 sqft
- Dimensions: 55 x 111.77
Details
- Parcel number: 074N A 01900 000
- Special conditions: Standard
- Other equipment: Air Purifier
Construction
Type & style
- Home type: SingleFamily
- Architectural style: Traditional
- Property subtype: Single Family Residence, Residential
Materials
- Brick, Vinyl Siding
- Roof: Asphalt
Condition
- New construction: No
- Year built: 2018
Utilities & green energy
- Sewer: Public Sewer
- Water: Public
- Utilities for property: Electricity Available, Water Available, Underground Utilities
Green energy
- Energy efficient items: Windows, Water Heater
- Indoor air quality: Contaminant Control
- Water conservation: Low-Flow Fixtures
Community & neighborhood
Location
- Region: Columbia
- Subdivision: Highlands At Bear Creek Ph
HOA & financial
HOA
- Has HOA: Yes
- HOA fee: $100 quarterly
- Amenities included: Underground Utilities, Trail(s)
- Second HOA fee: $200 one time
Price history
| Date | Event | Price |
|---|---|---|
| 6/30/2023 | Sold | $385,000-8.3%$168/sqft |
Source: | ||
| 6/15/2023 | Pending sale | $420,000$183/sqft |
Source: | ||
| 6/13/2023 | Price change | $420,000-4.1%$183/sqft |
Source: | ||
| 6/9/2023 | Price change | $438,000-2.1%$191/sqft |
Source: | ||
| 6/5/2023 | Price change | $447,500-1.6%$196/sqft |
Source: | ||
Public tax history
Tax history is unavailable.
Neighborhood: 38401
Nearby schools
GreatSchools rating
- 2/10R Howell Elementary SchoolGrades: PK-4Distance: 0.4 mi
- 2/10E. A. Cox Middle SchoolGrades: 5-8Distance: 0.6 mi
- 4/10Spring Hill High SchoolGrades: 9-12Distance: 5.2 mi
Schools provided by the listing agent
- Elementary: R Howell Elementary
- Middle: E. A. Cox Middle School
- High: Spring Hill High School
Source: RealTracs MLS as distributed by MLS GRID. This data may not be complete. We recommend contacting the local school district to confirm school assignments for this home.
Get a cash offer in 3 minutes
Find out how much your home could sell for in as little as 3 minutes with a no-obligation cash offer.
Estimated market value
$401,500
Get a cash offer in 3 minutes
Find out how much your home could sell for in as little as 3 minutes with a no-obligation cash offer.
Estimated market value
$401,500



