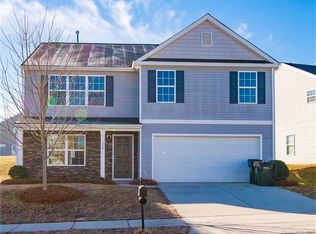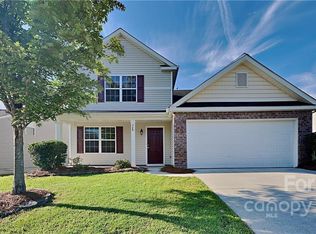Two Master Bedrooms! Huge Master on first floor with separate garden tub and shower. The beautiful Master on the second floor has 2 walk-in closets and garden tub. Both Masters has double vanities! Beautiful Kitchen boast an amazingly large center island and opens up to the spacious family room. Formal Dinning! Fenced Back Yard! Lots of closets! Spectacular Loft! A must see!
This property is off market, which means it's not currently listed for sale or rent on Zillow. This may be different from what's available on other websites or public sources.

