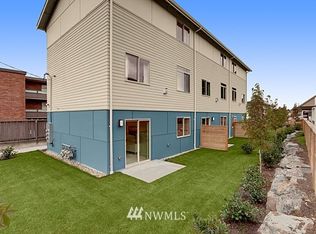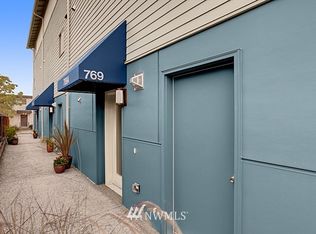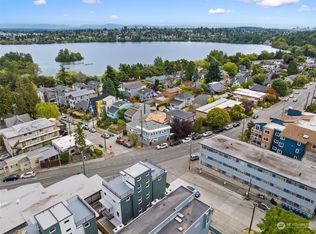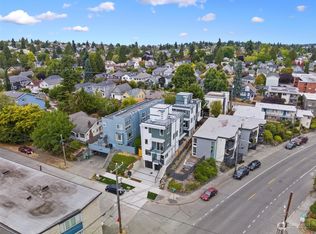Sold
Listed by:
Brian Hopper,
COMPASS
Bought with: Coldwell Banker Bain
$1,599,998
752 N 73rd Street, Seattle, WA 98103
3beds
1,900sqft
Single Family Residence
Built in 2017
3,088.4 Square Feet Lot
$1,598,600 Zestimate®
$842/sqft
$4,767 Estimated rent
Home value
$1,598,600
$1.47M - $1.73M
$4,767/mo
Zestimate® history
Loading...
Owner options
Explore your selling options
What's special
Modern designer home perfectly situated between Phinney Ridge and Green Lake! Enjoy an ideal layout with all bedrooms conveniently upstairs, leaving the main floor open, bright, and perfect for entertaining or relaxing. Flexible floor plan offers great work-from-home options. Sleek, updated finishes throughout with smart home features, clean lines, and oversized picture windows that flood the space with natural light. Thoughtfully designed outdoor areas, turf, greenhouse & a private garage + alley parking. Just steps from Green Lake, plus many premium upgrades already done. Remodeled garage insulated with heat, a window, AC, and an EV charger, upgraded power, interior paint just done too. Quick access to HWY 99 & I-5 for easy commuting.
Zillow last checked: 8 hours ago
Listing updated: October 24, 2025 at 04:03am
Offers reviewed: Sep 09
Listed by:
Brian Hopper,
COMPASS
Bought with:
Ken Urman, 106715
Coldwell Banker Bain
Courtney Emanuels, 122879
Coldwell Banker Bain
Source: NWMLS,MLS#: 2422142
Facts & features
Interior
Bedrooms & bathrooms
- Bedrooms: 3
- Bathrooms: 3
- Full bathrooms: 2
- 1/2 bathrooms: 1
- Main level bathrooms: 1
Other
- Level: Main
Dining room
- Level: Main
Entry hall
- Level: Main
Kitchen with eating space
- Level: Main
Living room
- Level: Main
Utility room
- Level: Main
Heating
- Fireplace, High Efficiency (Unspecified), Hot Water Recirc Pump, Radiant, Electric, Natural Gas
Cooling
- Ductless
Appliances
- Included: Dishwasher(s), Disposal, Dryer(s), Microwave(s), Refrigerator(s), Stove(s)/Range(s), Washer(s), Garbage Disposal, Water Heater: Gas, Water Heater Location: Main Floor
Features
- Bath Off Primary, Dining Room, High Tech Cabling
- Flooring: Ceramic Tile, Concrete, Hardwood, Carpet
- Windows: Double Pane/Storm Window, Skylight(s)
- Basement: None
- Number of fireplaces: 1
- Fireplace features: Gas, Main Level: 1, Fireplace
Interior area
- Total structure area: 1,900
- Total interior livable area: 1,900 sqft
Property
Parking
- Total spaces: 1
- Parking features: Detached Garage, Off Street
- Garage spaces: 1
Features
- Levels: Two
- Stories: 2
- Entry location: Main
- Patio & porch: Bath Off Primary, Double Pane/Storm Window, Dining Room, Fireplace, High Tech Cabling, Security System, Skylight(s), Walk-In Closet(s), Water Heater
- Has view: Yes
- View description: Territorial
Lot
- Size: 3,088 sqft
- Features: Curbs, Drought Resistant Landscape, Paved, Sidewalk, Cable TV, Fenced-Partially, Gas Available, Green House, Patio
- Topography: Level
Details
- Parcel number: 3362400630
- Zoning: NR3
- Zoning description: Jurisdiction: City
- Special conditions: Standard
Construction
Type & style
- Home type: SingleFamily
- Architectural style: Modern
- Property subtype: Single Family Residence
Materials
- Cement/Concrete, Wood Products
- Foundation: Poured Concrete
- Roof: Composition
Condition
- Year built: 2017
Utilities & green energy
- Electric: Company: Seattle City Light / Puget Sound Energy
- Sewer: Sewer Connected, Company: Seattle Public Utilities
- Water: Public, Company: Seattle Public Utilities
- Utilities for property: Xfinity, Lumen
Community & neighborhood
Security
- Security features: Security System
Location
- Region: Seattle
- Subdivision: Phinney Ridge
Other
Other facts
- Listing terms: Cash Out,Conventional
- Cumulative days on market: 8 days
Price history
| Date | Event | Price |
|---|---|---|
| 9/23/2025 | Sold | $1,599,998$842/sqft |
Source: | ||
| 9/10/2025 | Pending sale | $1,599,998$842/sqft |
Source: | ||
| 9/2/2025 | Listed for sale | $1,599,998+20.3%$842/sqft |
Source: | ||
| 10/13/2020 | Sold | $1,330,000+10.8%$700/sqft |
Source: | ||
| 6/19/2018 | Sold | $1,200,000+81.8%$632/sqft |
Source: | ||
Public tax history
| Year | Property taxes | Tax assessment |
|---|---|---|
| 2024 | $12,970 +3.3% | $1,360,000 +2.5% |
| 2023 | $12,557 +3.2% | $1,327,000 -7.5% |
| 2022 | $12,163 +8.5% | $1,435,000 +18.1% |
Find assessor info on the county website
Neighborhood: Phinney Ridge
Nearby schools
GreatSchools rating
- 8/10Daniel Bagley Elementary SchoolGrades: K-5Distance: 0.4 mi
- 9/10Robert Eagle Staff Middle SchoolGrades: 6-8Distance: 1 mi
- 8/10Ingraham High SchoolGrades: 9-12Distance: 3.1 mi
Get a cash offer in 3 minutes
Find out how much your home could sell for in as little as 3 minutes with a no-obligation cash offer.
Estimated market value$1,598,600
Get a cash offer in 3 minutes
Find out how much your home could sell for in as little as 3 minutes with a no-obligation cash offer.
Estimated market value
$1,598,600



