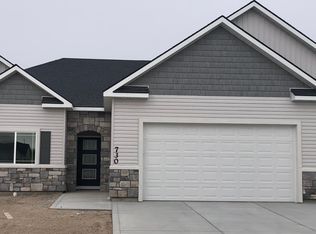Captivating home with exquisite details situated in the desirable NW Twin Falls area, conveniently close to shopping centers, dining options, a medical center, and a college. This remarkable residence was featured in the esteemed 2021 Parade of Homes and showcases a stunning chef's kitchen adorned with high-end Bosch appliances, a five-burner gas range complete with a convenient pot-filler, and a spacious walk-in pantry. The living area boasts a magnificent fireplace, adding a touch of elegance to the space. The guest rooms are connected by a tasteful Jack & Jill bathroom, and the property includes a sizable laundry/mud room as well as a convenient half bath near the entryway. Impeccably designed professional landscaping, complemented by charming curbing, enhances the outdoor ambiance, while fruit trees and a generously sized covered patio create an inviting setting for entertaining. Additionally, there is ample space to accommodate RV parking if desired.
This property is off market, which means it's not currently listed for sale or rent on Zillow. This may be different from what's available on other websites or public sources.

