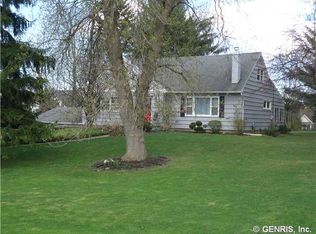Closed
$355,000
752 Moseley Rd, Fairport, NY 14450
3beds
1,974sqft
Single Family Residence
Built in 1950
0.89 Acres Lot
$400,500 Zestimate®
$180/sqft
$2,720 Estimated rent
Home value
$400,500
$380,000 - $425,000
$2,720/mo
Zestimate® history
Loading...
Owner options
Explore your selling options
What's special
An Absolute Amazing Cape Code Located at 752 Moseley Road, This Cozy Home Comes with 3 Bedrooms and 2 Full Baths , Completely Remodeled, 1,974 sq/ft, A Must See! First Floor Bedroom with a Full Bath, Hardwood Floorings, New Carpet Installed, Freshly Painted, Fairport Electric, Private Yard with Approx of One Acre, New Plumbing, Heated Four Season Room With High Efficiency Windows, Hot Tub,Close to Everything, Move-in-Ready, Priced to Sell , Delayed Negotiations Until 01/09/2023 Offers Due by 07:00PM.
Zillow last checked: 8 hours ago
Listing updated: March 24, 2023 at 03:14pm
Listed by:
Ayman Atallah 585-481-2628,
RE/MAX Plus
Bought with:
Linda J. Wilson, 30WI0660936
Howard Hanna
Source: NYSAMLSs,MLS#: R1449667 Originating MLS: Rochester
Originating MLS: Rochester
Facts & features
Interior
Bedrooms & bathrooms
- Bedrooms: 3
- Bathrooms: 2
- Full bathrooms: 2
- Main level bathrooms: 1
- Main level bedrooms: 1
Bedroom 1
- Level: First
Bedroom 1
- Level: First
Bedroom 2
- Level: Second
Bedroom 2
- Level: Second
Bedroom 3
- Level: Second
Bedroom 3
- Level: Second
Basement
- Level: Basement
Basement
- Level: Basement
Dining room
- Level: First
Dining room
- Level: First
Family room
- Level: First
Family room
- Level: First
Kitchen
- Level: First
Kitchen
- Level: First
Living room
- Level: First
Living room
- Level: First
Other
- Level: First
Other
- Level: First
Heating
- Electric, Gas, Forced Air
Cooling
- Central Air
Appliances
- Included: Appliances Negotiable, Dishwasher, Electric Oven, Electric Range, Electric Water Heater, Disposal, Microwave, Refrigerator
- Laundry: In Basement
Features
- Separate/Formal Dining Room, Separate/Formal Living Room, Hot Tub/Spa, Living/Dining Room, Other, See Remarks, Skylights, Bedroom on Main Level
- Flooring: Carpet, Hardwood, Linoleum, Varies, Vinyl
- Windows: Skylight(s), Thermal Windows
- Basement: Full,Sump Pump
- Number of fireplaces: 1
Interior area
- Total structure area: 1,974
- Total interior livable area: 1,974 sqft
Property
Parking
- Total spaces: 2
- Parking features: Attached, Garage, Driveway
- Attached garage spaces: 2
Features
- Levels: Two
- Stories: 2
- Patio & porch: Deck
- Exterior features: Blacktop Driveway, Deck, Hot Tub/Spa, Private Yard, See Remarks
- Has spa: Yes
- Spa features: Hot Tub
Lot
- Size: 0.89 Acres
- Dimensions: 120 x 326
- Features: Rectangular, Rectangular Lot
Details
- Parcel number: 2644891800500001016000
- Special conditions: Standard
Construction
Type & style
- Home type: SingleFamily
- Architectural style: Cape Cod
- Property subtype: Single Family Residence
Materials
- Vinyl Siding, PEX Plumbing
- Foundation: Block
- Roof: Asphalt,Shingle
Condition
- Resale
- Year built: 1950
Details
- Builder model: 1950
Utilities & green energy
- Electric: Circuit Breakers
- Sewer: Connected
- Water: Connected, Public
- Utilities for property: High Speed Internet Available, Sewer Connected, Water Connected
Green energy
- Energy efficient items: HVAC, Windows
Community & neighborhood
Location
- Region: Fairport
- Subdivision: Town/Perinton
Other
Other facts
- Listing terms: Cash,Conventional,FHA,VA Loan
Price history
| Date | Event | Price |
|---|---|---|
| 2/10/2023 | Sold | $355,000+11.3%$180/sqft |
Source: | ||
| 1/10/2023 | Pending sale | $319,000$162/sqft |
Source: | ||
| 1/10/2023 | Contingent | $319,000$162/sqft |
Source: | ||
| 1/4/2023 | Listed for sale | $319,000+51.9%$162/sqft |
Source: | ||
| 8/8/2019 | Sold | $210,000$106/sqft |
Source: | ||
Public tax history
| Year | Property taxes | Tax assessment |
|---|---|---|
| 2024 | -- | $226,000 |
| 2023 | -- | $226,000 +26.7% |
| 2022 | -- | $178,400 |
Find assessor info on the county website
Neighborhood: 14450
Nearby schools
GreatSchools rating
- 7/10Brooks Hill SchoolGrades: K-5Distance: 1.8 mi
- 7/10Martha Brown Middle SchoolGrades: 6-8Distance: 0.9 mi
- 9/10Fairport Senior High SchoolGrades: 10-12Distance: 1.7 mi
Schools provided by the listing agent
- Elementary: Brooks Hill
- High: Fairport Senior High
- District: Fairport
Source: NYSAMLSs. This data may not be complete. We recommend contacting the local school district to confirm school assignments for this home.
