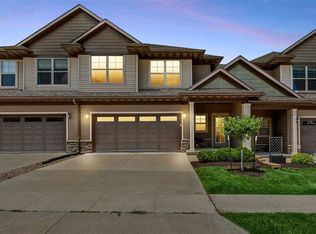Sold for $335,000 on 06/10/25
$335,000
752 Mission Point Rd, Iowa City, IA 52245
4beds
2,398sqft
Condominium, Residential
Built in 2012
-- sqft lot
$338,800 Zestimate®
$140/sqft
$2,895 Estimated rent
Home value
$338,800
$322,000 - $356,000
$2,895/mo
Zestimate® history
Loading...
Owner options
Explore your selling options
What's special
Welcome home, to a well maintained 4-bedroom, 4-bathroom townhome located in a quiet are of the Peninsula of Iowa City. Built in 2012, this 2,070-square-foot residence offers modern amenities, elegant upgrades, and a prime location within walking distance of a dog park, or bus and bike to nearby downtown. Step inside to find a spacious layout featuring hardwood floors, granite counters in the kitchen and half bath, and a home audio system. The two-story great room boasts large windows and opens to a deck overlooking a serene wooded area, perfect for relaxation. The walk-out lower level includes a finished bedroom, bathroom, and family room, while the primary suite upstairs offers a walk-in closet, double vanities, and a private bath. Additional highlights include a cozy fireplace, a Smart energy-saver thermostat, and a 2-car garage. Just a mile from the Elementary school, and close to the Junior High and High school, this home is easy living for families, but is also close to UIHC and campus. With its thoughtful upgrades, comfortable living spaces, and unbeatable location, this is a rare opportunity to enjoy modern living in Iowa City.
Zillow last checked: 8 hours ago
Listing updated: June 10, 2025 at 03:30pm
Listed by:
Julie Dancer 319-310-5522,
Lepic-Kroeger, REALTORS
Bought with:
Blank & McCune Real Estate
Source: Iowa City Area AOR,MLS#: 202501047
Facts & features
Interior
Bedrooms & bathrooms
- Bedrooms: 4
- Bathrooms: 4
- Full bathrooms: 3
- 1/2 bathrooms: 1
Heating
- Natural Gas, Forced Air
Cooling
- Ceiling Fan(s), Central Air
Appliances
- Included: Dishwasher, Microwave, Range Or Oven, Refrigerator, Dryer, Washer
- Laundry: Laundry Room, Upper Level
Features
- High Ceilings, Vaulted Ceiling(s), Breakfast Bar
- Flooring: Carpet, Tile, Wood
- Basement: Finished,Full,Walk-Out Access
- Number of fireplaces: 1
- Fireplace features: Living Room, Gas
Interior area
- Total structure area: 2,398
- Total interior livable area: 2,398 sqft
- Finished area above ground: 1,624
- Finished area below ground: 774
Property
Parking
- Total spaces: 2
- Parking features: On Street
- Has attached garage: Yes
Features
- Patio & porch: Deck
Lot
- Size: 7,635 sqft
- Dimensions: 7,635 SF
- Features: Less Than Half Acre, Open Lot, Back Yard
Details
- Parcel number: 1004163013
- Zoning: Residential
- Special conditions: Standard
Construction
Type & style
- Home type: Condo
- Property subtype: Condominium, Residential
- Attached to another structure: Yes
Materials
- Frame, Vinyl, Partial Stone
Condition
- Year built: 2012
Details
- Builder name: Prime Ventures
Utilities & green energy
- Sewer: Public Sewer
- Water: Public
- Utilities for property: Cable Available
Community & neighborhood
Security
- Security features: Smoke Detector(s)
Community
- Community features: Sidewalks, Street Lights, Close To School, Near Public Transport
Location
- Region: Iowa City
- Subdivision: McCormick Square
HOA & financial
HOA
- Has HOA: Yes
- HOA fee: $3,000 annually
- Services included: Exterior Maintenance, Management
Other
Other facts
- Listing terms: Cash,Conventional
Price history
| Date | Event | Price |
|---|---|---|
| 6/10/2025 | Sold | $335,000$140/sqft |
Source: | ||
| 3/21/2025 | Pending sale | $335,000$140/sqft |
Source: | ||
| 2/12/2025 | Listed for sale | $335,000+21.8%$140/sqft |
Source: | ||
| 7/16/2018 | Sold | $275,000$115/sqft |
Source: | ||
| 4/26/2018 | Pending sale | $275,000$115/sqft |
Source: Skogman Realty #20182689 Report a problem | ||
Public tax history
| Year | Property taxes | Tax assessment |
|---|---|---|
| 2024 | $5,803 +5.1% | $308,480 |
| 2023 | $5,519 +4.7% | $308,480 +21.1% |
| 2022 | $5,273 -4.4% | $254,630 |
Find assessor info on the county website
Neighborhood: Peninsula Area
Nearby schools
GreatSchools rating
- 8/10Lincoln Elementary SchoolGrades: K-6Distance: 1 mi
- 5/10Southeast Junior High SchoolGrades: 7-8Distance: 3.6 mi
- 7/10Iowa City High SchoolGrades: 9-12Distance: 2.8 mi

Get pre-qualified for a loan
At Zillow Home Loans, we can pre-qualify you in as little as 5 minutes with no impact to your credit score.An equal housing lender. NMLS #10287.
Sell for more on Zillow
Get a free Zillow Showcase℠ listing and you could sell for .
$338,800
2% more+ $6,776
With Zillow Showcase(estimated)
$345,576