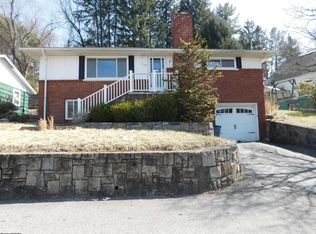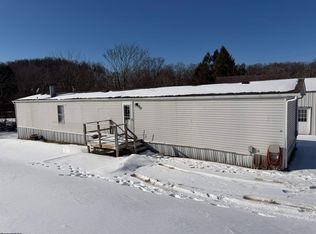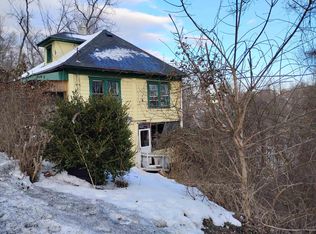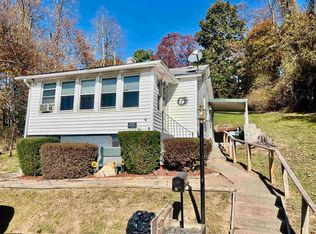Own a piece of history! The original Davis one room school house converted in to a nice little get away. Situated in a beautiful country setting this home has two bedrooms, two lofts, large living and dining room combined area that provides room for entertaining. Barn partially turned in to an apartment and could easily be finished. Brand new roof. The road was recently paved. Electric base board heat units are there. Some mineral rights convey. The owners reserves the right to use and visit the graveyard on the property
Contingent
$119,900
752 Little Mill Fall Rd, Fairmont, WV 26554
2beds
1,168sqft
Est.:
Single Family Residence
Built in 1900
1 Acres Lot
$-- Zestimate®
$103/sqft
$-- HOA
What's special
- 624 days |
- 1,073 |
- 42 |
Zillow last checked:
Listing updated:
Listed by:
JENNIFER STAUD 304-366-2411,
COMMODORE REALTY LLC,
JOSEPH COMMODORE 304-288-5805,
COMMODORE REALTY LLC
Source: NCWV REIN,MLS#: 10154624 Originating MLS: Fairmont BOR
Originating MLS: Fairmont BOR
Facts & features
Interior
Bedrooms & bathrooms
- Bedrooms: 2
- Bathrooms: 1
- Full bathrooms: 1
Primary bedroom
- Level: First
- Area: 133.98
- Dimensions: 14.75 x 9.08
Bedroom 2
- Features: Ceiling Fan(s)
- Level: First
- Area: 109
- Dimensions: 12 x 9.08
Dining room
- Features: Wood Floor
- Level: First
- Area: 380
- Dimensions: 19 x 20
Kitchen
- Features: Vinyl Flooring
- Level: First
- Area: 95
- Dimensions: 12.67 x 7.5
Living room
- Features: Skylight, Wood Floor
- Level: First
- Area: 480
- Dimensions: 30 x 16
Basement
- Level: Basement
Heating
- Wood, Other
Cooling
- Window Unit(s)
Appliances
- Included: Range, Microwave, Dishwasher, Refrigerator, Washer, Dryer
- Laundry: Washer Hookup
Features
- Flooring: Wood, Vinyl
- Windows: Skylight(s)
- Basement: Crawl Space
- Attic: None
- Has fireplace: No
- Fireplace features: None
Interior area
- Total structure area: 1,168
- Total interior livable area: 1,168 sqft
- Finished area above ground: 1,168
- Finished area below ground: 0
Property
Parking
- Parking features: Off Street
Features
- Levels: 1
- Stories: 1
- Patio & porch: Porch
- Fencing: None
- Has view: Yes
- Waterfront features: None
Lot
- Size: 1 Acres
- Dimensions: 1 acre
- Features: Sloped
Details
- Additional structures: Storage Shed/Outbuilding, Barn(s)
- Parcel number: 241100330120000
Construction
Type & style
- Home type: SingleFamily
- Architectural style: Ranch
- Property subtype: Single Family Residence
Materials
- Frame, Vinyl Siding
- Foundation: Stone
- Roof: Shingle
Condition
- Year built: 1900
Utilities & green energy
- Electric: 100 Amp Service
- Sewer: Septic Tank
- Water: Public
Community & HOA
Community
- Features: Other
HOA
- Has HOA: No
Location
- Region: Fairmont
Financial & listing details
- Price per square foot: $103/sqft
- Annual tax amount: $1,559
- Date on market: 6/4/2024
- Electric utility on property: Yes
Estimated market value
Not available
Estimated sales range
Not available
$1,275/mo
Price history
Price history
| Date | Event | Price |
|---|---|---|
| 2/13/2026 | Contingent | $119,900$103/sqft |
Source: | ||
| 11/18/2025 | Listed for sale | $119,900$103/sqft |
Source: | ||
| 8/29/2025 | Contingent | $119,900$103/sqft |
Source: | ||
| 7/30/2025 | Price change | $119,900-7.7%$103/sqft |
Source: | ||
| 6/10/2025 | Price change | $129,900-2.3%$111/sqft |
Source: | ||
| 5/2/2025 | Price change | $132,900-3.6%$114/sqft |
Source: | ||
| 3/26/2025 | Price change | $137,900-8%$118/sqft |
Source: | ||
| 10/23/2024 | Listed for sale | $149,900+7.1%$128/sqft |
Source: | ||
| 7/27/2024 | Contingent | $139,900$120/sqft |
Source: | ||
| 6/20/2024 | Price change | $139,900-12%$120/sqft |
Source: | ||
| 6/4/2024 | Listed for sale | $158,900$136/sqft |
Source: | ||
Public tax history
Public tax history
Tax history is unavailable.BuyAbility℠ payment
Est. payment
$678/mo
Principal & interest
$618
Property taxes
$60
Climate risks
Neighborhood: 26554
Nearby schools
GreatSchools rating
- 6/10Monongah Elementary SchoolGrades: PK-4Distance: 1.7 mi
- 8/10Monongah Middle SchoolGrades: 5-8Distance: 2 mi
- 7/10North Marion High SchoolGrades: 9-12Distance: 3.7 mi
Schools provided by the listing agent
- Elementary: Monongah Elementary
- Middle: Monongah Middle
- High: North Marion High
- District: Marion
Source: NCWV REIN. This data may not be complete. We recommend contacting the local school district to confirm school assignments for this home.
Local experts in 26554
- Loading



