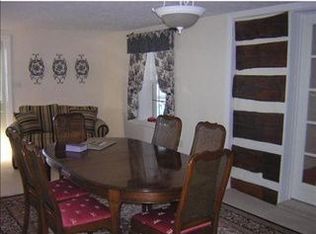Sold for $723,500 on 10/10/24
$723,500
752 Lancaster Rd, Fombell, PA 16123
3beds
1,092sqft
Single Family Residence
Built in 1992
15.7 Acres Lot
$437,400 Zestimate®
$663/sqft
$1,552 Estimated rent
Home value
$437,400
$354,000 - $529,000
$1,552/mo
Zestimate® history
Loading...
Owner options
Explore your selling options
What's special
Welcome to your dream equestrian retreat! Nestled on an expansive 15 acres, this stunning 3-bed, 2-bath home offers the perfect blend of rustic charm & modern comfort. The first floor features a cozy den w/ a fireplace & French doors that open to an inviting patio, blending indoor & outdoor living. Ascend the stairs to discover a spacious living room that adjoins the open-concept dining room & kitchen. The dining area also features French doors that open to a deck, perfect for outdoor dining & entertaining. Equestrian enthusiasts will be delighted by the Morton barn, which includes 4 12x12 prepped stalls w/ rubber matting, 2 additional stalls ready for conversion, & paddock Dutch doors. The barn also boasts a heated living space w/ wooden tongue & groove walls, a heated bathroom, & a practical feed area w/ a stairwell leading to the hay loft. Outside, you'll find a 300x150 outdoor arena & a fenced pasture area w/ high-quality horse fencing, providing ample space for training & grazing.
Zillow last checked: 8 hours ago
Listing updated: October 10, 2024 at 10:03am
Listed by:
Elaine Shetler-Libent 412-831-3800,
KELLER WILLIAMS REALTY
Bought with:
Michael Reed, RS324465
COLDWELL BANKER REALTY
Source: WPMLS,MLS#: 1654754 Originating MLS: West Penn Multi-List
Originating MLS: West Penn Multi-List
Facts & features
Interior
Bedrooms & bathrooms
- Bedrooms: 3
- Bathrooms: 2
- Full bathrooms: 2
Primary bedroom
- Level: Upper
- Dimensions: 14x11
Bedroom 2
- Level: Upper
- Dimensions: 9x9
Bedroom 3
- Level: Upper
- Dimensions: 10x13
Den
- Level: Lower
- Dimensions: 12x25
Dining room
- Level: Upper
- Dimensions: 7x9
Kitchen
- Level: Upper
- Dimensions: 9x12
Laundry
- Level: Lower
- Dimensions: 5x10
Living room
- Level: Upper
- Dimensions: 13x16
Heating
- Electric, Heat Pump
Cooling
- Electric
Appliances
- Included: Dryer, Refrigerator, Washer
Features
- Window Treatments
- Flooring: Carpet, Vinyl
- Windows: Window Treatments
- Basement: Walk-Out Access
- Number of fireplaces: 1
Interior area
- Total structure area: 1,092
- Total interior livable area: 1,092 sqft
Property
Parking
- Total spaces: 2
- Parking features: Built In, Garage Door Opener
- Has attached garage: Yes
Features
- Levels: Multi/Split
- Stories: 2
Lot
- Size: 15.70 Acres
- Dimensions: 15.7 Acres
Details
- Parcel number: 610160100000
Construction
Type & style
- Home type: SingleFamily
- Architectural style: Contemporary,Split Level
- Property subtype: Single Family Residence
Materials
- Brick, Vinyl Siding
- Roof: Asphalt
Condition
- Resale
- Year built: 1992
Utilities & green energy
- Sewer: Septic Tank
- Water: Public
Community & neighborhood
Security
- Security features: Security System
Location
- Region: Fombell
Price history
| Date | Event | Price |
|---|---|---|
| 10/10/2024 | Sold | $723,500-6.6%$663/sqft |
Source: | ||
| 8/5/2024 | Contingent | $775,000$710/sqft |
Source: | ||
| 5/22/2024 | Listed for sale | $775,000+369.7%$710/sqft |
Source: | ||
| 8/15/1997 | Sold | $165,000$151/sqft |
Source: WPMLS #164139 Report a problem | ||
Public tax history
| Year | Property taxes | Tax assessment |
|---|---|---|
| 2023 | $3,266 +1.4% | $31,400 |
| 2022 | $3,220 | $31,400 |
| 2021 | $3,220 +2% | $31,400 |
Find assessor info on the county website
Neighborhood: 16123
Nearby schools
GreatSchools rating
- 6/10Riverside El SchoolGrades: PK-5Distance: 3.5 mi
- 7/10Riverside MsGrades: 6-8Distance: 3.5 mi
- 5/10Riverside High SchoolGrades: 9-12Distance: 3.6 mi
Schools provided by the listing agent
- District: Riverside
Source: WPMLS. This data may not be complete. We recommend contacting the local school district to confirm school assignments for this home.

Get pre-qualified for a loan
At Zillow Home Loans, we can pre-qualify you in as little as 5 minutes with no impact to your credit score.An equal housing lender. NMLS #10287.
