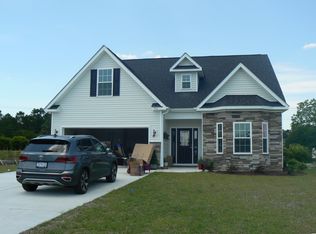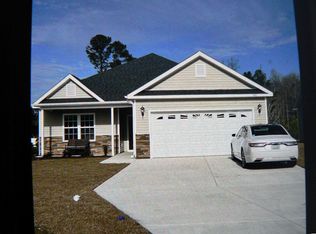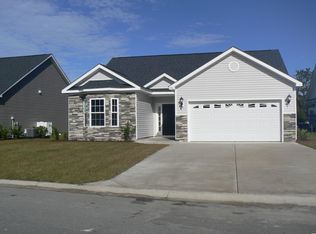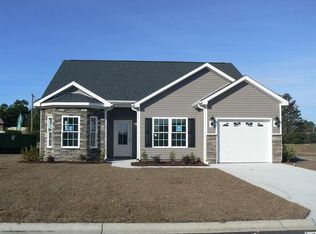Sold for $335,000
$335,000
752 Hobonny Loop, Longs, SC 29568
4beds
1,870sqft
Single Family Residence
Built in 2021
7,405.2 Square Feet Lot
$336,300 Zestimate®
$179/sqft
$2,152 Estimated rent
Home value
$336,300
$319,000 - $356,000
$2,152/mo
Zestimate® history
Loading...
Owner options
Explore your selling options
What's special
Impeccably improved SMART HOME that outshines new construction with high-end upgrades, modern sophistication, professionally designed, and full Alexa integration for voice or remote -controlled convenience throughout. Why settle for basic builder-grade when you can have a fully customized 2022-built home, thoughtfully designed with every detail in mind! This stunning 4-bedroom, 3-bath residence features granite countertops, premium soft-close cabinetry with pull-out drawers, custom moldings, a beautifully built-in coffee/cocktail bar, striking feature walls, and a sleek linear fireplace. All appliances including washer and dryer have been upgraded to smart appliances that can work through an app. Upstairs, you'll find a versatile guest suite or office space featuring a full bath, built-in corner closet, and a desk nook. The sliding glass doors lead to a private, extended patio complete with a hot tub ideal for both relaxing and entertaining. Additional highlights include a fully irrigated, fenced-in yard, robotic lawn mower, a retractable screen at the front door, stone exterior accents and elegant black custom plantation shutters. The spacious two-car garage offers ample storage, and the home is ideally situated near Highways 22 and 501, with quick access to having your toes in the sand of the Atlantic Ocean, shopping, dining, entertainment and medical facilities. Skip the wait for new construction this move-in-ready gem offers all the upgrades you've been dreaming of. Be sure to review the full list of enhancements to truly appreciate everything this exceptional home has to offer! Sellers are letting some furnishings convey with the home, ask your agent for a list of those items. Be sure to check out the 3D walking tour and the feature home video.
Zillow last checked: 8 hours ago
Listing updated: November 05, 2025 at 08:13am
Listed by:
Lewis Living Team 908-451-0484,
INNOVATE Real Estate,
Becki A Lewis 908-451-0484,
INNOVATE Real Estate
Bought with:
Lewis Living Team
INNOVATE Real Estate
Source: CCAR,MLS#: 2515518 Originating MLS: Coastal Carolinas Association of Realtors
Originating MLS: Coastal Carolinas Association of Realtors
Facts & features
Interior
Bedrooms & bathrooms
- Bedrooms: 4
- Bathrooms: 3
- Full bathrooms: 3
Primary bedroom
- Features: Tray Ceiling(s), Main Level Master, Walk-In Closet(s)
- Level: First
- Dimensions: 15'5x11'8
Bedroom 1
- Level: First
- Dimensions: 10'4x11'2
Bedroom 2
- Level: First
- Dimensions: 10'7x12'2
Bedroom 3
- Level: Second
- Dimensions: 18'11x22'26
Primary bathroom
- Features: Dual Sinks, Separate Shower, Vanity
Dining room
- Features: Kitchen/Dining Combo
- Dimensions: 9'4x9'4
Family room
- Features: Ceiling Fan(s), Fireplace, Vaulted Ceiling(s), Bar
Great room
- Dimensions: 14'1x20'6
Kitchen
- Features: Breakfast Bar, Stainless Steel Appliances, Solid Surface Counters
- Dimensions: 6'4x17'1
Other
- Features: Bedroom on Main Level, Entrance Foyer, Utility Room
Heating
- Central, Electric
Cooling
- Central Air
Appliances
- Included: Dishwasher, Disposal, Microwave, Range, Dryer, Washer
- Laundry: Washer Hookup
Features
- Split Bedrooms, Breakfast Bar, Bedroom on Main Level, Entrance Foyer, Stainless Steel Appliances, Solid Surface Counters
- Flooring: Carpet, Tile
- Doors: Insulated Doors
Interior area
- Total structure area: 2,310
- Total interior livable area: 1,870 sqft
Property
Parking
- Total spaces: 4
- Parking features: Attached, Garage, Two Car Garage, Garage Door Opener
- Attached garage spaces: 2
Features
- Levels: One and One Half
- Stories: 1
- Patio & porch: Front Porch, Patio
- Exterior features: Fence, Hot Tub/Spa, Sprinkler/Irrigation, Patio
- Has spa: Yes
- Spa features: Hot Tub
Lot
- Size: 7,405 sqft
- Dimensions: 130 x 77 x 120 x 43 x 11
- Features: Irregular Lot, Outside City Limits
Details
- Additional parcels included: ,
- Parcel number: 34602040088
- Zoning: res
- Special conditions: None
Construction
Type & style
- Home type: SingleFamily
- Architectural style: Traditional
- Property subtype: Single Family Residence
Materials
- Masonry, Vinyl Siding, Wood Frame
- Foundation: Slab
Condition
- Resale
- Year built: 2021
Utilities & green energy
- Water: Public
- Utilities for property: Cable Available, Electricity Available, Phone Available, Sewer Available, Underground Utilities, Water Available
Green energy
- Energy efficient items: Doors, Windows
Community & neighborhood
Security
- Security features: Security System, Smoke Detector(s)
Location
- Region: Longs
- Subdivision: White Hall
HOA & financial
HOA
- Has HOA: Yes
- HOA fee: $43 monthly
- Services included: Common Areas, Trash
Other
Other facts
- Listing terms: Cash,Conventional,FHA,VA Loan
Price history
| Date | Event | Price |
|---|---|---|
| 11/5/2025 | Sold | $335,000-1.4%$179/sqft |
Source: | ||
| 9/20/2025 | Contingent | $339,600$182/sqft |
Source: | ||
| 9/11/2025 | Price change | $339,6000%$182/sqft |
Source: | ||
| 9/4/2025 | Price change | $339,7000%$182/sqft |
Source: | ||
| 8/28/2025 | Price change | $339,8000%$182/sqft |
Source: | ||
Public tax history
| Year | Property taxes | Tax assessment |
|---|---|---|
| 2024 | $1,037 | $307,753 -0.7% |
| 2023 | -- | $309,980 +891% |
| 2022 | $418 -13% | $31,280 |
Find assessor info on the county website
Neighborhood: 29568
Nearby schools
GreatSchools rating
- 8/10Riverside ElementaryGrades: PK-5Distance: 4.9 mi
- 8/10North Myrtle Beach Middle SchoolGrades: 6-8Distance: 7.2 mi
- 6/10North Myrtle Beach High SchoolGrades: 9-12Distance: 7.8 mi
Schools provided by the listing agent
- Elementary: Riverside Elementary
- Middle: North Myrtle Beach Middle School
- High: North Myrtle Beach High School
Source: CCAR. This data may not be complete. We recommend contacting the local school district to confirm school assignments for this home.
Get pre-qualified for a loan
At Zillow Home Loans, we can pre-qualify you in as little as 5 minutes with no impact to your credit score.An equal housing lender. NMLS #10287.
Sell with ease on Zillow
Get a Zillow Showcase℠ listing at no additional cost and you could sell for —faster.
$336,300
2% more+$6,726
With Zillow Showcase(estimated)$343,026



