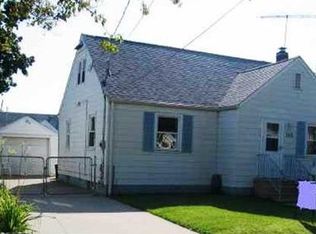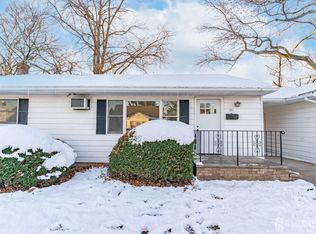Sold for $325,000 on 10/25/23
$325,000
752 Hanson Ave, Perth Amboy, NJ 08861
2beds
--sqft
Single Family Residence
Built in 1942
5,148.79 Square Feet Lot
$467,900 Zestimate®
$--/sqft
$2,620 Estimated rent
Home value
$467,900
$435,000 - $505,000
$2,620/mo
Zestimate® history
Loading...
Owner options
Explore your selling options
What's special
Charming 2 Bed 1 Bath Cape with Detached Oversized 1 Car Garage and Walk-up Attic in thriving Perth Amboy is bursting with possibilities, just awaiting your personal touch! Great for a contractor or buyer looking to put in some sweat equity and make it their own, with plenty of room to grow! This lovely home offers a light and bright Front Enclosed Sun Porch that gives way to a spacious Living rm. Crisp trim, molding and HW flooring all throughout. Sizable Eat-in-Kitchen is yours to customize! Bountiful natural sunlight all through. Down the hall, the main Full Bath + 2 generous Bedrooms. Walk-Up Attic with fixed stairs and flooring offers 2 more versatile rooms- great for a Home Office, Den, etc! Full Basement offers ample storage and workspace- finish it off for even MORE living space! Backyard is completely fenced-in for your privacy and comfort. Detached oversized 1 Car Garage with Loft Storage, 2 windows and side door, ample Driveway parking with raised artisan belgian block edging + plenty of off-street parking, too! Newer 30 yr single layer Roof (2008- vented for both bath + kitchen exhausts) + cable hook-ups are available. Excellent Commuter location- close to the bus line, NJ Transit Trains, shopping, dining, easy access to major rds and more! With your TLC, this could be your Home Sweet Home! *Showings begin Sun 8/20*
Zillow last checked: 8 hours ago
Listing updated: November 16, 2025 at 10:33pm
Listed by:
ROBERT DEKANSKI,
RE/MAX 1st ADVANTAGE 732-827-5344,
MICHAEL LAICO,
RE/MAX 1st ADVANTAGE
Source: All Jersey MLS,MLS#: 2351995M
Facts & features
Interior
Bedrooms & bathrooms
- Bedrooms: 2
- Bathrooms: 1
- Full bathrooms: 1
Primary bedroom
- Area: 118.33
- Dimensions: 10 x 11.83
Bedroom 2
- Area: 124.29
- Dimensions: 9.5 x 13.08
Bathroom
- Features: Tub Shower
Dining room
- Features: Living Dining Combo
Kitchen
- Features: Eat-in Kitchen
- Area: 156.67
- Dimensions: 11.75 x 13.33
Living room
- Area: 187.36
- Dimensions: 15.83 x 11.83
Basement
- Area: 0
Heating
- Forced Air
Cooling
- None
Appliances
- Included: Gas Range/Oven, Refrigerator, Washer, Gas Water Heater
Features
- Blinds, Security System, 2 Bedrooms, Bath Main, Unfinished/Other Room, Kitchen, Living Room, Other Room(s), Attic, None
- Flooring: Wood
- Windows: Blinds
- Basement: Full, Interior Entry, Exterior Entry, Storage Space, Utility Room
- Has fireplace: No
Interior area
- Total structure area: 0
Property
Parking
- Total spaces: 1
- Parking features: 3 Cars Deep, Additional Parking, Concrete, Detached, Oversized
- Garage spaces: 1
- Has uncovered spaces: Yes
Features
- Levels: Two
- Stories: 2
- Patio & porch: Enclosed, Patio
- Exterior features: Curbs, Door(s)-Storm/Screen, Enclosed Porch(es), Fencing/Wall, Patio, Sidewalk, Storage Shed, Yard
- Pool features: None
- Fencing: Fencing/Wall
Lot
- Size: 5,148 sqft
- Dimensions: 103.00 x 0.00
- Features: Level, Near Public Transit, Near Shopping, Near Train
Details
- Additional structures: Shed(s)
- Parcel number: 16003790200031
- Zoning: R-50
Construction
Type & style
- Home type: SingleFamily
- Architectural style: Cape Cod
- Property subtype: Single Family Residence
Materials
- Roof: Asphalt
Condition
- Year built: 1942
Utilities & green energy
- Gas: Natural Gas
- Sewer: Public Sewer
- Water: Public
- Utilities for property: Cable TV, Electricity Connected, Natural Gas Connected
Community & neighborhood
Security
- Security features: Security System
Community
- Community features: Curbs, Sidewalks
Location
- Region: Perth Amboy
Other
Other facts
- Ownership: Fee Simple
Price history
| Date | Event | Price |
|---|---|---|
| 10/25/2023 | Sold | $325,000+8.4% |
Source: | ||
| 9/27/2023 | Contingent | $299,900 |
Source: | ||
| 8/30/2023 | Pending sale | $299,900 |
Source: | ||
| 8/20/2023 | Listed for sale | $299,900 |
Source: | ||
| 8/19/2023 | Listing removed | $299,900 |
Source: | ||
Public tax history
| Year | Property taxes | Tax assessment |
|---|---|---|
| 2024 | $6,743 +0.2% | $223,500 |
| 2023 | $6,730 +1.2% | $223,500 |
| 2022 | $6,649 -0.1% | $223,500 |
Find assessor info on the county website
Neighborhood: 08861
Nearby schools
GreatSchools rating
- 3/10James J. Flynn Elementary SchoolGrades: K-4Distance: 0.4 mi
- 5/10Samuel E Shull Middle SchoolGrades: 5-8Distance: 0.6 mi
- 1/10Perth Amboy High SchoolGrades: 9-12Distance: 0.7 mi
Get a cash offer in 3 minutes
Find out how much your home could sell for in as little as 3 minutes with a no-obligation cash offer.
Estimated market value
$467,900
Get a cash offer in 3 minutes
Find out how much your home could sell for in as little as 3 minutes with a no-obligation cash offer.
Estimated market value
$467,900

