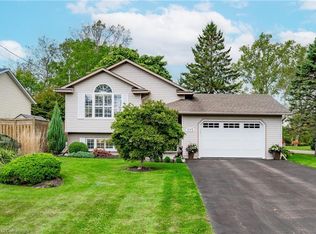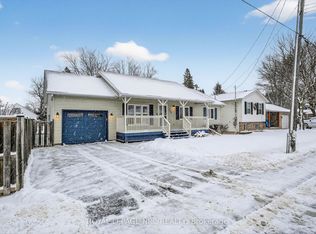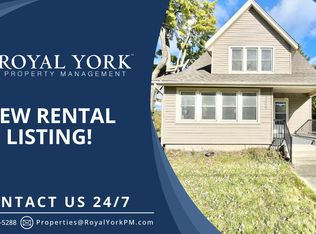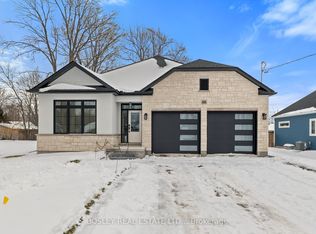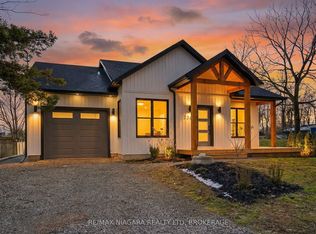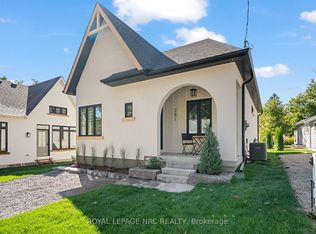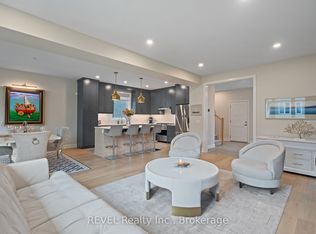Set on a truly exceptional private lot, gently embraced by a picture-perfect babbling brook, this stunning Oak Homes custom-designed bungalow seamlessly blends modern municipal conveniences with the serenity of a country retreat, backing onto lush and private green space. Spanning 1,500 sq. ft., this thoughtfully crafted home features a host of luxurious upgrades. The spacious primary bedroom boasts a walk-in closet, a spa-like 5-piece ensuite, and patio doors leading directly to a large back deck, perfect for relaxing or entertaining. No detail has been overlooked, with high-end finishes throughout. The home features 9-foot ceilings, upgraded large trim, engineered hardwood flooring, sleek quartz countertops, and a contemporary linear fireplace. The open-concept layout offers a gourmet kitchen with abundant cabinetry, a central island with breakfast bar, and convenient pantry storage. Enjoy the ease of main floor laundry and a mudroom located off the attached two-car garage. The bright dining room is highlighted by an 8-foot patio door that opens onto a spacious covered elevated deck, complete with pot lighting and a ceiling fan ideal for outdoor dining and relaxation. Imagine transforming the large backyard into your own private oasis. The unfinished basement is roughed-in for a potential in-law suite, offering the flexibility for multigenerational living or additional rental income, and includes a direct walk-out to a lower level deck. This home offers the perfect balance of modern living and tranquil surroundings. Welcome to your lifestyle living experience. FULL TARION WARRANTY. Taxes to be assessed. ***NOTE: Some exterior photos have been virtually enhanced.
New construction
C$959,000
752` Gorham Rd, Fort Erie, ON L0S 1N0
2beds
2baths
Single Family Residence
Built in ----
6,708 Square Feet Lot
$-- Zestimate®
C$--/sqft
C$-- HOA
What's special
Private lotBabbling brookSpacious primary bedroomWalk-in closetHigh-end finishes throughoutUpgraded large trimEngineered hardwood flooring
- 57 days |
- 26 |
- 0 |
Zillow last checked: 8 hours ago
Listing updated: December 26, 2025 at 05:25pm
Listed by:
REVEL Realty Inc., Brokerage
Source: TRREB,MLS®#: X12642146 Originating MLS®#: Niagara Association of REALTORS
Originating MLS®#: Niagara Association of REALTORS
Facts & features
Interior
Bedrooms & bathrooms
- Bedrooms: 2
- Bathrooms: 2
Primary bedroom
- Level: Main
- Dimensions: 3.99 x 3.89
Bedroom
- Level: Main
- Dimensions: 3.81 x 3.12
Bathroom
- Level: Main
- Dimensions: 0 x 0
Bathroom
- Level: Main
- Dimensions: 0 x 0
Dining room
- Level: Main
- Dimensions: 4.17 x 2.95
Great room
- Level: Main
- Dimensions: 5.28 x 3.73
Kitchen
- Level: Main
- Dimensions: 5.28 x 3.61
Laundry
- Level: Main
- Dimensions: 3.43 x 2.06
Heating
- Forced Air, Gas
Cooling
- Central Air
Features
- In-Law Capability, Primary Bedroom - Main Floor
- Basement: Full,Walk-Out Access
- Has fireplace: Yes
- Fireplace features: Electric
Interior area
- Living area range: 1500-2000 null
Video & virtual tour
Property
Parking
- Total spaces: 4
- Parking features: Private Double
- Has garage: Yes
Features
- Pool features: None
- Has view: Yes
- View description: Creek/Stream, Panoramic
- Has water view: Yes
- Water view: Creek/Stream
Lot
- Size: 6,708 Square Feet
- Features: Sloping, River/Stream, Place Of Worship, Campground
Details
- Other equipment: Sump Pump
Construction
Type & style
- Home type: SingleFamily
- Architectural style: Bungalow
- Property subtype: Single Family Residence
Materials
- Stone, Vinyl Siding
- Foundation: Concrete
- Roof: Asphalt Shingle
Condition
- New construction: Yes
Utilities & green energy
- Sewer: Sewer
Community & HOA
Location
- Region: Fort Erie
Financial & listing details
- Date on market: 12/19/2025
REVEL Realty Inc., Brokerage
By pressing Contact Agent, you agree that the real estate professional identified above may call/text you about your search, which may involve use of automated means and pre-recorded/artificial voices. You don't need to consent as a condition of buying any property, goods, or services. Message/data rates may apply. You also agree to our Terms of Use. Zillow does not endorse any real estate professionals. We may share information about your recent and future site activity with your agent to help them understand what you're looking for in a home.
Price history
Price history
Price history is unavailable.
Public tax history
Public tax history
Tax history is unavailable.Climate risks
Neighborhood: Ridgeway
Nearby schools
GreatSchools rating
- 3/10Dr Antonia Pantoja Community School Of Academic ExGrades: PK-8Distance: 8.6 mi
- 5/10Leonardo Da Vinci High SchoolGrades: 9-12Distance: 8.7 mi
- Loading
