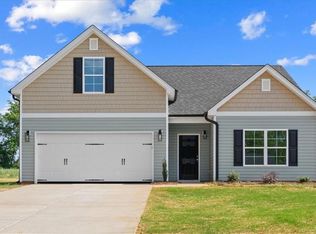Sold for $417,500
$417,500
752 Deadmon Rd, Mocksville, NC 27028
3beds
2,261sqft
Stick/Site Built, Residential, Single Family Residence
Built in 2022
0.75 Acres Lot
$416,500 Zestimate®
$--/sqft
$2,236 Estimated rent
Home value
$416,500
$396,000 - $437,000
$2,236/mo
Zestimate® history
Loading...
Owner options
Explore your selling options
What's special
Captivating 3BR, 2.5BA Mocksville home on 3/4 acre, featuring hardwood floors, an open concept flooded with natural light, and a charming wooden staircase with metal spindles. Upstairs offers a sitting area, 2 bedrooms, and an office/bonus room. French doors lead to a deck and patio, complemented by extra concrete for parking and a stylish back patio. Enjoy granite surfaces with undermount sinks in all kitchen and bathroom spaces, along with stainless steel appliances. Convenient two car garage with a side entrance completes this exquisite property.
Zillow last checked: 8 hours ago
Listing updated: April 11, 2024 at 08:57am
Listed by:
Aimee Hagler 704-498-6165,
Coldwell Banker Realty
Bought with:
Kim Martin, 202186
Century 21 Total Real Estate Solutions, LLC
Source: Triad MLS,MLS#: 1125119 Originating MLS: Winston-Salem
Originating MLS: Winston-Salem
Facts & features
Interior
Bedrooms & bathrooms
- Bedrooms: 3
- Bathrooms: 3
- Full bathrooms: 2
- 1/2 bathrooms: 1
- Main level bathrooms: 2
Primary bedroom
- Level: Main
Heating
- Forced Air, Heat Pump, Electric
Cooling
- Heat Pump
Appliances
- Included: Microwave, Dishwasher, Free-Standing Range, Electric Water Heater
- Laundry: Dryer Connection, In Basement, Washer Hookup
Features
- Built-in Features, Dead Bolt(s), Kitchen Island
- Flooring: Carpet, Tile, Wood
- Basement: Crawl Space
- Attic: Storage
- Has fireplace: No
Interior area
- Total structure area: 2,261
- Total interior livable area: 2,261 sqft
- Finished area above ground: 2,261
Property
Parking
- Total spaces: 2
- Parking features: Driveway, Garage, Garage Door Opener, Attached, Garage Faces Front
- Attached garage spaces: 2
- Has uncovered spaces: Yes
Features
- Levels: One and One Half
- Stories: 1
- Patio & porch: Porch
- Exterior features: Garden
- Pool features: None
- Fencing: None
Lot
- Size: 0.75 Acres
- Dimensions: 135 x 244 x 135 x 245
- Features: Cleared, Rural
Details
- Parcel number: K5040A0004
- Zoning: SFR
- Special conditions: Owner Sale
Construction
Type & style
- Home type: SingleFamily
- Architectural style: Traditional
- Property subtype: Stick/Site Built, Residential, Single Family Residence
Materials
- Stone, Vinyl Siding
Condition
- Year built: 2022
Utilities & green energy
- Sewer: Septic Tank
- Water: Public
Community & neighborhood
Security
- Security features: Carbon Monoxide Detector(s), Smoke Detector(s)
Location
- Region: Mocksville
Other
Other facts
- Listing agreement: Exclusive Right To Sell
- Listing terms: Cash,Conventional,FHA,USDA Loan,VA Loan
Price history
| Date | Event | Price |
|---|---|---|
| 4/5/2024 | Sold | $417,500-2.9% |
Source: | ||
| 3/2/2024 | Pending sale | $430,000$190/sqft |
Source: | ||
| 1/26/2024 | Listed for sale | $430,000$190/sqft |
Source: | ||
| 12/31/2023 | Pending sale | $430,000 |
Source: | ||
| 11/11/2023 | Listed for sale | $430,000+10.3% |
Source: | ||
Public tax history
| Year | Property taxes | Tax assessment |
|---|---|---|
| 2025 | $2,701 +8.3% | $392,210 +21.6% |
| 2024 | $2,493 | $322,510 |
| 2023 | $2,493 +1356.5% | $322,510 +1366% |
Find assessor info on the county website
Neighborhood: 27028
Nearby schools
GreatSchools rating
- 5/10Cornatzer ElementaryGrades: PK-5Distance: 2.9 mi
- 10/10William Ellis MiddleGrades: 6-8Distance: 7.9 mi
- 8/10Davie County Early College HighGrades: 9-12Distance: 1.8 mi
Schools provided by the listing agent
- Elementary: Cornatzer
- Middle: William Ellis
- High: Davie County
Source: Triad MLS. This data may not be complete. We recommend contacting the local school district to confirm school assignments for this home.
Get a cash offer in 3 minutes
Find out how much your home could sell for in as little as 3 minutes with a no-obligation cash offer.
Estimated market value
$416,500
