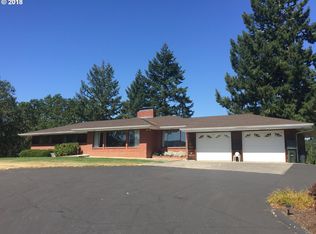Spacious 2780 sq ft, 4 bedroom, 3 bath home on 2.3 acres. Upgraded kitchen and appliances, szeable rec room, fireplaces in rec room and living room, outstanding views from covered deck, detached separate garage and shop for the handyman, large RV garage, parklike setting, country quiet and close to town and the Cooper Creek Reservoir.
This property is off market, which means it's not currently listed for sale or rent on Zillow. This may be different from what's available on other websites or public sources.

