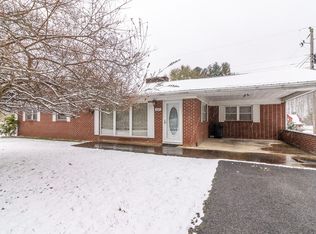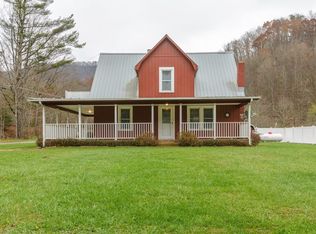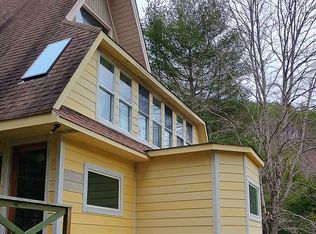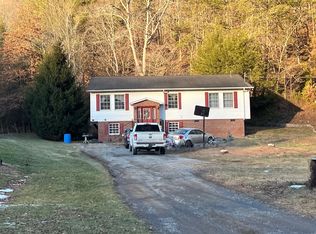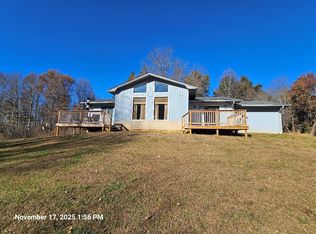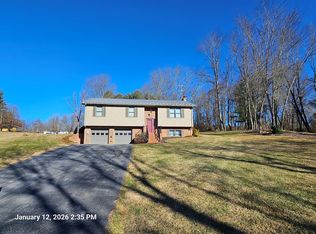Offering concession for privacy upgrade! Country Living at its Finest. This immaculate home offers an abundance of space, perfect for family living and entertaining. The stunning kitchen is a chef's dream, featuring a double oven, sleek stainless-steel appliances soft-close cabinet doors and drawers, making it both functional and stylish. Each full bath is equipped with advanced, multi-function shower assemblies for the ultimate in relaxation and convenience. Situated in a tranquil country setting, the property boasts breathtaking mountain views that provide a serene and picturesque backdrop to daily life. This home seamlessly combines comfort, luxury, and natural beauty—ideal for anyone seeking a peaceful retreat with all the modern amenities. Abundant wildlife including deer, turkey and the occasional black bear are present. Don't miss the opportunity to make this exceptional property your own!
For sale
$318,500
752 Cleghorn Valley Rd, Marion, VA 24354
4beds
2,720sqft
Est.:
Single Family Residence
Built in 1980
0.79 Acres Lot
$-- Zestimate®
$117/sqft
$-- HOA
What's special
Breathtaking mountain viewsImmaculate homeSerene and picturesque backdropTranquil country settingStunning kitchenDouble ovenSleek stainless-steel appliances
- 193 days |
- 1,240 |
- 75 |
Zillow last checked: 8 hours ago
Listing updated: January 15, 2026 at 09:25am
Listed by:
Dave Prater 276-685-7418,
Price Richards Residential
Source: SWVAR,MLS#: 101974
Tour with a local agent
Facts & features
Interior
Bedrooms & bathrooms
- Bedrooms: 4
- Bathrooms: 4
- Full bathrooms: 3
- 1/2 bathrooms: 1
Rooms
- Room types: Basement
Primary bedroom
- Level: First
Bedroom 2
- Level: Second
Bedroom 3
- Level: Second
Bedroom 4
- Level: Lower
Bathroom
- Level: First
Bathroom 1
- Level: First
Bathroom 2
- Level: Second
Bathroom 3
- Level: Lower
Dining room
- Level: First
Family room
- Level: Lower
Kitchen
- Level: First
Living room
- Level: First
Basement
- Area: 1200
Heating
- Heat Pump
Cooling
- Heat Pump
Appliances
- Included: Built-In Oven, Dishwasher, Double Oven, Dryer, Electric Range, Microwave, Range Hood, Range, Refrigerator, Washer, Electric Water Heater
- Laundry: Lower Level
Features
- Newer Paint, Vaulted Ceiling(s)
- Flooring: Newer Floor Covering, Vinyl, Plank
- Windows: Insulated Windows, Tilt Window(s)
- Has basement: Yes
- Has fireplace: Yes
- Fireplace features: Brick
Interior area
- Total structure area: 2,840
- Total interior livable area: 2,720 sqft
- Finished area above ground: 1,640
- Finished area below ground: 1,200
Video & virtual tour
Property
Parking
- Total spaces: 576
- Parking features: Detached Carport, Paved, Driveway, Garage Door Opener
- Garage spaces: 576
- Has carport: Yes
Features
- Levels: Tri-Level
- Stories: 3
- Patio & porch: Patio, Porch
- Exterior features: Balcony
- Fencing: None
- Has view: Yes
- View description: Creek/Stream
- Has water view: Yes
- Water view: Creek/Stream
- Waterfront features: Waterfront, Creek
Lot
- Size: 0.79 Acres
- Features: Cleared, Level, Waterfront
Details
- Parcel number: 43A29B
- Zoning: Res
Construction
Type & style
- Home type: SingleFamily
- Property subtype: Single Family Residence
Materials
- Brick, Vinyl Siding, Dry Wall
- Foundation: Block
- Roof: Shingle
Condition
- Year built: 1980
Utilities & green energy
- Sewer: Septic Tank
- Water: Public, Well
- Utilities for property: Natural Gas Not Available, Cable Connected
Community & HOA
Community
- Subdivision: None
HOA
- Has HOA: No
- Services included: None
Location
- Region: Marion
Financial & listing details
- Price per square foot: $117/sqft
- Tax assessed value: $233,600
- Annual tax amount: $1,728
- Date on market: 8/12/2025
Estimated market value
Not available
Estimated sales range
Not available
Not available
Price history
Price history
| Date | Event | Price |
|---|---|---|
| 11/8/2025 | Price change | $318,500-0.5%$117/sqft |
Source: | ||
| 10/29/2025 | Price change | $320,000-0.3%$118/sqft |
Source: | ||
| 10/16/2025 | Price change | $321,000-0.5%$118/sqft |
Source: | ||
| 10/5/2025 | Price change | $322,500-0.3%$119/sqft |
Source: | ||
| 9/13/2025 | Price change | $323,500-0.5%$119/sqft |
Source: | ||
| 9/7/2025 | Price change | $325,000-0.6%$119/sqft |
Source: | ||
| 9/5/2025 | Price change | $327,000-0.2%$120/sqft |
Source: | ||
| 8/31/2025 | Price change | $327,700-0.3%$120/sqft |
Source: | ||
| 8/29/2025 | Price change | $328,7000%$121/sqft |
Source: | ||
| 8/22/2025 | Price change | $328,800-0.1%$121/sqft |
Source: | ||
| 8/18/2025 | Price change | $329,000-0.3%$121/sqft |
Source: | ||
| 8/12/2025 | Listed for sale | $330,000-0.2%$121/sqft |
Source: | ||
| 8/8/2025 | Listing removed | $330,500$122/sqft |
Source: | ||
| 8/7/2025 | Price change | $330,500-0.3%$122/sqft |
Source: | ||
| 8/2/2025 | Price change | $331,500-0.5%$122/sqft |
Source: | ||
| 7/27/2025 | Price change | $333,000-2.1%$122/sqft |
Source: | ||
| 7/22/2025 | Listed for sale | $340,000-4.8%$125/sqft |
Source: | ||
| 6/20/2025 | Contingent | $357,000$131/sqft |
Source: | ||
| 6/15/2025 | Price change | $357,000-1.4%$131/sqft |
Source: | ||
| 6/10/2025 | Price change | $362,000-2.7%$133/sqft |
Source: | ||
| 6/1/2025 | Price change | $372,000-0.5%$137/sqft |
Source: | ||
| 5/27/2025 | Price change | $374,000-0.4%$138/sqft |
Source: | ||
| 5/16/2025 | Price change | $375,400-0.5%$138/sqft |
Source: | ||
| 5/10/2025 | Price change | $377,400-0.3%$139/sqft |
Source: | ||
| 5/1/2025 | Listed for sale | $378,400+31%$139/sqft |
Source: | ||
| 4/29/2024 | Sold | $288,900+11.7%$106/sqft |
Source: | ||
| 10/2/2023 | Sold | $258,700+708.4%$95/sqft |
Source: Public Record Report a problem | ||
| 10/30/2020 | Sold | $32,000-41.8%$12/sqft |
Source: Public Record Report a problem | ||
| 9/14/2016 | Sold | $55,000-0.6%$20/sqft |
Source: Public Record Report a problem | ||
| 6/16/2011 | Sold | $55,345$20/sqft |
Source: Public Record Report a problem | ||
Public tax history
Public tax history
| Year | Property taxes | Tax assessment |
|---|---|---|
| 2024 | $1,378 +166.5% | $233,600 +127.9% |
| 2023 | $517 | $102,500 |
| 2022 | $517 | $102,500 +46.6% |
| 2021 | $517 | $69,900 |
| 2020 | $517 -21.7% | $69,900 -21.7% |
| 2018 | $661 | $89,300 |
| 2017 | $661 | $89,300 |
| 2016 | $661 | $89,300 |
| 2015 | $661 -12.9% | -- |
| 2014 | $759 | -- |
| 2013 | $759 +7.2% | -- |
| 2011 | $707 +6.9% | -- |
| 2010 | $662 | -- |
Find assessor info on the county website
BuyAbility℠ payment
Est. payment
$1,665/mo
Principal & interest
$1503
Property taxes
$162
Climate risks
Neighborhood: 24354
Nearby schools
GreatSchools rating
- 9/10Chilhowie Elementary SchoolGrades: PK-5Distance: 3.2 mi
- 8/10Chilhowie Middle SchoolGrades: 6-8Distance: 3.8 mi
- 8/10Chilhowie High SchoolGrades: 9-12Distance: 3.8 mi
Schools provided by the listing agent
- Elementary: Chilhowie
- Middle: Chilhowie
- High: Chilhowie
Source: SWVAR. This data may not be complete. We recommend contacting the local school district to confirm school assignments for this home.
