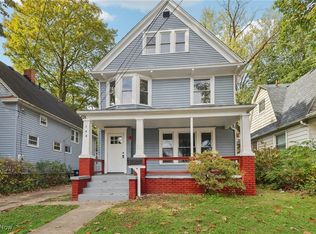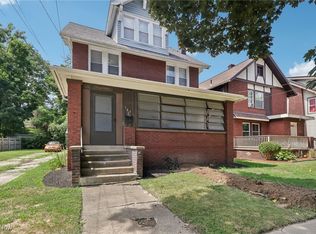Sold for $96,400
$96,400
752 Chalker St, Akron, OH 44310
2beds
1,416sqft
Single Family Residence
Built in 1911
4,800.31 Square Feet Lot
$100,300 Zestimate®
$68/sqft
$1,114 Estimated rent
Home value
$100,300
$91,000 - $110,000
$1,114/mo
Zestimate® history
Loading...
Owner options
Explore your selling options
What's special
ADORABLE 2 BR 1 BATH BUNGALOW WAITS FOR YOU. LOCATED IN THE NORTH HILL COMMUNITY OF AKRON, PROPERTY BOASTS BEAUTIFUL HARDWOOD FLOORING AND TRIM, ENCLOSED FOYER ENTRY WAY, HIGH CEILINGS, FORMAL LR & DR, SPACIOUS KITCHEN W/ BLT IN FLR TO CEILING SIDEBOARD CABINETRY, FRT & BK STAIRWELLS, REMODELED FULL BATH. LARGE FRONT PORCH FOR LEISURELY SUMMER EVENINGS. SOME NEWER WINDOWS, ROOF ’13, FURNACE HWT AND CA ’07. HVAC HAS RCVD REGULAR SERVICING. KIT HAS AN EATG AREA & COMES FULLY APPLIANCED. BSMT IS UNFINISHED W GLS BLK WINDOWS AND PLENTY OF STORAGE. WASHER DRYER STAYS. PREQUALIFED BUYERS PLEASE. CONTACT AGENT TODAY!
Zillow last checked: 8 hours ago
Listing updated: May 16, 2025 at 08:48am
Listed by:
Terrie Morgan realtmm@gmail.com330-760-4570,
Howard Hanna
Bought with:
Lisa E Donatelli, 2001008908
Keller Williams Chervenic Rlty
Source: MLS Now,MLS#: 5112582Originating MLS: Akron Cleveland Association of REALTORS
Facts & features
Interior
Bedrooms & bathrooms
- Bedrooms: 2
- Bathrooms: 1
- Full bathrooms: 1
Primary bedroom
- Description: Flooring: Wood
- Features: Natural Woodwork, Window Treatments
- Level: Second
- Dimensions: 14 x 10
Bedroom
- Description: Flooring: Wood
- Features: Natural Woodwork, Window Treatments
- Level: Second
- Dimensions: 14 x 10
Dining room
- Description: High ceiling - natural hardwd - triple window,Flooring: Wood
- Features: Natural Woodwork, Window Treatments
- Level: First
- Dimensions: 11 x 13
Kitchen
- Description: Blt in cabinetry - Eatg area - High ceiling - Bk stairs to 2nd flr - Ro & ref stays,Flooring: Luxury Vinyl Tile
- Features: Built-in Features, High Ceilings
- Level: First
- Dimensions: 20 x 12
Living room
- Description: Beautiful hardwood - high ceiling - stairwell to 2nd flr - blt in closet,Flooring: Wood
- Features: Chandelier, High Ceilings, Window Treatments
- Level: First
- Dimensions: 23 x 13
Heating
- Forced Air, Gas
Cooling
- Central Air
Appliances
- Included: Dryer, Range, Refrigerator, Washer
- Laundry: In Basement
Features
- Built-in Features, Chandelier, Entrance Foyer, Eat-in Kitchen, High Ceilings, Open Floorplan, Natural Woodwork
- Windows: Wood Frames
- Basement: Full,Unfinished,Walk-Up Access
- Has fireplace: No
Interior area
- Total structure area: 1,416
- Total interior livable area: 1,416 sqft
- Finished area above ground: 1,416
Property
Parking
- Parking features: Driveway, On Street
Features
- Levels: One and One Half
- Patio & porch: Porch
- Pool features: None
- Fencing: None
- Has view: Yes
- View description: City Lights, City
Lot
- Size: 4,800 sqft
- Features: City Lot, Landscaped
Details
- Parcel number: 6702159
Construction
Type & style
- Home type: SingleFamily
- Architectural style: Bungalow
- Property subtype: Single Family Residence
Materials
- Aluminum Siding
- Foundation: Block
- Roof: Asphalt,Fiberglass
Condition
- Year built: 1911
Utilities & green energy
- Sewer: Public Sewer
- Water: Public
Community & neighborhood
Location
- Region: Akron
- Subdivision: Newton Chalkers Allotment
Other
Other facts
- Listing agreement: Exclusive Right To Sell
- Listing terms: Cash,Conventional
Price history
| Date | Event | Price |
|---|---|---|
| 5/16/2025 | Sold | $96,400-3.5%$68/sqft |
Source: MLS Now #5112582 Report a problem | ||
| 4/24/2025 | Pending sale | $99,900$71/sqft |
Source: MLS Now #5112582 Report a problem | ||
| 4/14/2025 | Contingent | $99,900$71/sqft |
Source: MLS Now #5112582 Report a problem | ||
| 4/9/2025 | Listed for sale | $99,900$71/sqft |
Source: MLS Now #5112582 Report a problem | ||
Public tax history
| Year | Property taxes | Tax assessment |
|---|---|---|
| 2024 | $1,298 +111.6% | $19,680 |
| 2023 | $613 +5.3% | $19,680 +19% |
| 2022 | $583 -0.1% | $16,538 |
Find assessor info on the county website
Neighborhood: North Hill
Nearby schools
GreatSchools rating
- 5/10Findley Community Learning CenterGrades: K-5Distance: 0.3 mi
- 4/10Jennings Community Learning CenterGrades: 6-8Distance: 0.4 mi
- 5/10North High SchoolGrades: PK,9-12Distance: 0.9 mi
Schools provided by the listing agent
- District: Akron CSD - 7701
Source: MLS Now. This data may not be complete. We recommend contacting the local school district to confirm school assignments for this home.
Get a cash offer in 3 minutes
Find out how much your home could sell for in as little as 3 minutes with a no-obligation cash offer.
Estimated market value$100,300
Get a cash offer in 3 minutes
Find out how much your home could sell for in as little as 3 minutes with a no-obligation cash offer.
Estimated market value
$100,300

