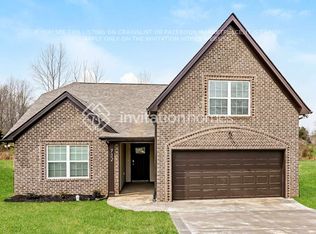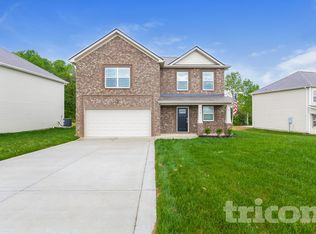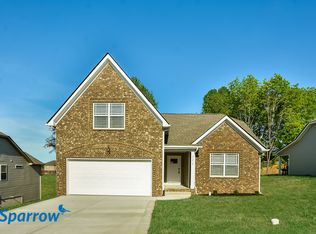Closed
$359,900
752 Cedar Ln, Springfield, TN 37172
3beds
1,610sqft
Single Family Residence, Residential
Built in 2022
9,583.2 Square Feet Lot
$361,900 Zestimate®
$224/sqft
$2,149 Estimated rent
Home value
$361,900
$322,000 - $405,000
$2,149/mo
Zestimate® history
Loading...
Owner options
Explore your selling options
What's special
This like-new home has an open floor plan design that connects the living spaces. It is perfect for entertaining and everyday life. LVP flooring on main level adds to durability and easy care. Living room has nice, natural light and soaring ceilings. Eat-in kitchen provides plenty of cabinets, granite countertops and a pantry. All kitchen appliances remain including refrigerator. Primary suite gives a tranquil setting and features a large, custom walk-in closet. The primary bath has double sinks, tiled floors and a beautiful tiled shower. Secondary bedrooms are of ample size and have custom closets. One standout feature of this home is a bonus room over the two car garage. This versatile space can also be used as an office, media room, guest bedroom-whatever fits your lifestyle. The tree-lined backyard provides privacy and is fully fenced. Just minutes to the Springfield Square. Move In Ready! Preferred lender will pay 1% of loan amount. IMMEDIATE OCCUPANCY
Zillow last checked: 8 hours ago
Listing updated: December 19, 2024 at 02:32pm
Listing Provided by:
Debbie Ryckeley 615-337-3383,
Berkshire Hathaway HomeServices Woodmont Realty
Bought with:
Brandon Batson, 280597
simpliHOM
Source: RealTracs MLS as distributed by MLS GRID,MLS#: 2708690
Facts & features
Interior
Bedrooms & bathrooms
- Bedrooms: 3
- Bathrooms: 2
- Full bathrooms: 2
- Main level bedrooms: 3
Bedroom 1
- Features: Full Bath
- Level: Full Bath
- Area: 180 Square Feet
- Dimensions: 15x12
Bedroom 2
- Features: Extra Large Closet
- Level: Extra Large Closet
- Area: 140 Square Feet
- Dimensions: 10x14
Bedroom 3
- Features: Extra Large Closet
- Level: Extra Large Closet
- Area: 120 Square Feet
- Dimensions: 10x12
Bonus room
- Features: Over Garage
- Level: Over Garage
- Area: 300 Square Feet
- Dimensions: 20x15
Kitchen
- Features: Eat-in Kitchen
- Level: Eat-in Kitchen
- Area: 120 Square Feet
- Dimensions: 10x12
Living room
- Area: 224 Square Feet
- Dimensions: 14x16
Heating
- Central
Cooling
- Central Air
Appliances
- Included: Dishwasher, Microwave, Refrigerator, Stainless Steel Appliance(s), Electric Oven, Electric Range
Features
- High Speed Internet
- Flooring: Carpet, Tile, Vinyl
- Basement: Slab
- Has fireplace: No
Interior area
- Total structure area: 1,610
- Total interior livable area: 1,610 sqft
- Finished area above ground: 1,610
Property
Parking
- Total spaces: 2
- Parking features: Garage Faces Front
- Attached garage spaces: 2
Features
- Levels: Two
- Stories: 2
- Patio & porch: Patio, Covered, Porch
- Pool features: Association
Lot
- Size: 9,583 sqft
- Dimensions: 70 x 140
- Features: Level
Details
- Parcel number: 080I A 13800 000
- Special conditions: Standard
Construction
Type & style
- Home type: SingleFamily
- Property subtype: Single Family Residence, Residential
Materials
- Brick, Vinyl Siding
Condition
- New construction: No
- Year built: 2022
Utilities & green energy
- Sewer: Public Sewer
- Water: Public
- Utilities for property: Water Available, Cable Connected
Community & neighborhood
Location
- Region: Springfield
- Subdivision: Green Hills Section 1 Phase 4
HOA & financial
HOA
- Has HOA: Yes
- HOA fee: $27 monthly
- Amenities included: Pool
- Services included: Recreation Facilities
Price history
| Date | Event | Price |
|---|---|---|
| 12/19/2024 | Sold | $359,900$224/sqft |
Source: | ||
| 12/2/2024 | Contingent | $359,900$224/sqft |
Source: | ||
| 11/6/2024 | Listed for sale | $359,900-1.4%$224/sqft |
Source: | ||
| 10/15/2024 | Contingent | $364,900$227/sqft |
Source: | ||
| 10/4/2024 | Listed for sale | $364,900-1.4%$227/sqft |
Source: | ||
Public tax history
| Year | Property taxes | Tax assessment |
|---|---|---|
| 2024 | $2,133 | $85,125 |
| 2023 | $2,133 +842.9% | $85,125 +1273% |
| 2022 | $226 +41.6% | $6,200 |
Find assessor info on the county website
Neighborhood: 37172
Nearby schools
GreatSchools rating
- NAWestside Elementary SchoolGrades: K-2Distance: 0.3 mi
- 5/10Jo Byrns High SchoolGrades: 6-12Distance: 7.7 mi
- 4/10Cheatham Park Elementary SchoolGrades: 3-5Distance: 1.3 mi
Schools provided by the listing agent
- Elementary: Westside Elementary
- Middle: Jo Byrns High School
- High: Jo Byrns High School
Source: RealTracs MLS as distributed by MLS GRID. This data may not be complete. We recommend contacting the local school district to confirm school assignments for this home.
Get a cash offer in 3 minutes
Find out how much your home could sell for in as little as 3 minutes with a no-obligation cash offer.
Estimated market value
$361,900


