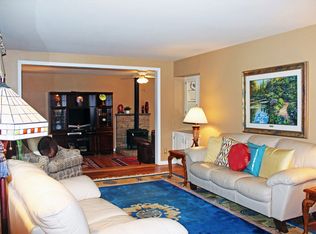POSSIBILITIES GALORE! TONS OF ROOM to ROAM in this 2500+sq/ft 4 bed, 2.5 bath colonial with loads of potential! Kitchen with breakfast bar connects to a sunny living room addition overlooking the backyard. Convenient 1st floor laundry room is located directly off the kitchen and a salon area on the first floor makes for a possible additional 1st floor bedroom! Family room with a bay window overlooks the front yard of the home. 4 large bedrooms with hardwoods upstairs includes a primary suite bathroom and shared full bath. Large dry basement ready to be finished into an additional living space! Fully fenced backyard with a deck makes for a great entertaining area. Hardwoods under ALL downstairs carpeting! NEWER Complete Tear Off & Vinyl Siding! Lot on the left side-big open field and woods behind-can not ever be built on! Close proximity to Marketplace mall, MCC, RIT and Wegmans! 1 year HOME WARRANTY included with purchase.
This property is off market, which means it's not currently listed for sale or rent on Zillow. This may be different from what's available on other websites or public sources.
