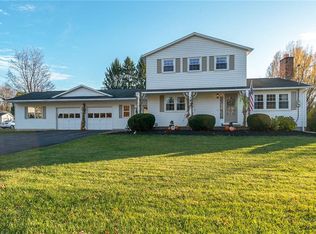Fabulous 3 bedroom 1 1/2 bath home in move-in condition! Enjoy the beautiful updated kitchen that opens up to the formal dining room! Enjoy the cool water of the pool on these dog days of summer! Then relax in your rustic family room before retiring to your first floor bedroom! An excellent value! 2020-09-23
This property is off market, which means it's not currently listed for sale or rent on Zillow. This may be different from what's available on other websites or public sources.
