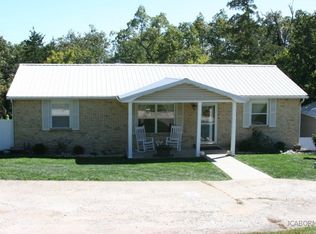Sold
Price Unknown
7519 Stringtown Station Rd, Lohman, MO 65053
4beds
2,783sqft
Single Family Residence
Built in 1977
7.21 Acres Lot
$261,400 Zestimate®
$--/sqft
$1,919 Estimated rent
Home value
$261,400
Estimated sales range
Not available
$1,919/mo
Zestimate® history
Loading...
Owner options
Explore your selling options
What's special
Welcome to your country estate retreat situated on 7.21 wooded acres just minutes from Jefferson City. This unique property offers a spacious main home featuring 4 bedrooms, 2 bathrooms, a metal roof, a two-room loft with balcony, a charming kitchen, a large living room with a wood-burning fireplace, and a relaxing sunroom. The detached workshop/bar includes a large entertaining space, bonus room currently used for storage, and a 3/4 bath. The pool house comes equipped with power, a half bath, and a serving area—perfect for gatherings. A separate 1-bedroom, 1-bath guesthouse with kitchen and living room provides additional living space or rental income, currently rented and offering 562 square feet. The scenic acreage is rich with wildlife and includes a historic one-room schoolhouse. With lots of sweat equity and endless potential, this property is being sold as-is and is ready for your vision to bring it to life.
Zillow last checked: 8 hours ago
Listing updated: February 10, 2026 at 12:35am
Listed by:
Christopher J.D. Smith 573-660-1281,
Century 21 Community
Bought with:
Kristina & Scott's MCMICHAEL TEAM, 2003013861
McMichael Realty, Inc.
Source: JCMLS,MLS#: 10070238
Facts & features
Interior
Bedrooms & bathrooms
- Bedrooms: 4
- Bathrooms: 2
- Full bathrooms: 2
Primary bedroom
- Level: Main
- Area: 249.32 Square Feet
- Dimensions: 19.09 x 13.06
Bedroom 2
- Level: Main
- Area: 183.75 Square Feet
- Dimensions: 14.07 x 13.06
Bedroom 3
- Level: Upper
- Area: 338.91 Square Feet
- Dimensions: 24.07 x 14.08
Bedroom 4
- Level: Upper
- Area: 239.86 Square Feet
- Dimensions: 17.06 x 14.06
Bathroom
- Level: Main
- Area: 41.35 Square Feet
- Dimensions: 10.06 x 4.11
Bathroom
- Level: Main
- Area: 36.97 Square Feet
- Dimensions: 6.1 x 6.06
Bathroom
- Description: Pool house half bath
- Level: Main
- Area: 20.65 Square Feet
- Dimensions: 5.05 x 4.09
Bathroom
- Description: Bar Area Bathroom
- Level: Main
- Area: 60.54 Square Feet
- Dimensions: 10.09 x 6
Dining room
- Level: Main
- Area: 132.71 Square Feet
- Dimensions: 12.01 x 11.05
Kitchen
- Level: Main
- Area: 104.26 Square Feet
- Dimensions: 13 x 8.02
Laundry
- Level: Main
- Area: 42.35 Square Feet
- Dimensions: 7 x 6.05
Living room
- Level: Main
- Area: 400.8 Square Feet
- Dimensions: 25.05 x 16
Other
- Description: Garage
- Level: Main
- Area: 363.09 Square Feet
- Dimensions: 19.07 x 19.04
Other
- Description: Pool House
- Level: Main
- Area: 165.56 Square Feet
- Dimensions: 15.01 x 11.03
Other
- Description: Bar Area Main
- Level: Main
- Area: 456.86 Square Feet
- Dimensions: 24.02 x 19.02
Other
- Description: Bar Area Storage
- Level: Main
- Area: 162.81 Square Feet
- Dimensions: 18.01 x 9.04
Sunroom
- Level: Main
- Area: 290.12 Square Feet
- Dimensions: 36.04 x 8.05
Heating
- Has Heating (Unspecified Type)
Cooling
- Central Air, None
Appliances
- Included: Dishwasher, Disposal, Microwave, Refrigerator
Features
- Bar
- Basement: Crawl Space
- Has fireplace: Yes
- Fireplace features: Wood Burning
Interior area
- Total structure area: 2,783
- Total interior livable area: 2,783 sqft
- Finished area above ground: 2,783
- Finished area below ground: 0
Property
Features
- Has private pool: Yes
- Pool features: In Ground
Lot
- Size: 7.21 Acres
Details
- Parcel number: 0908270000003013
Construction
Type & style
- Home type: SingleFamily
- Architectural style: Ranch
- Property subtype: Single Family Residence
Condition
- Fixer
- New construction: No
- Year built: 1977
Utilities & green energy
- Sewer: Lagoon
- Water: Well
Community & neighborhood
Location
- Region: Lohman
Price history
| Date | Event | Price |
|---|---|---|
| 7/21/2025 | Sold | -- |
Source: | ||
| 6/7/2025 | Pending sale | $285,000$102/sqft |
Source: | ||
| 6/3/2025 | Price change | $285,000-5%$102/sqft |
Source: | ||
| 5/1/2025 | Listed for sale | $299,900$108/sqft |
Source: | ||
Public tax history
| Year | Property taxes | Tax assessment |
|---|---|---|
| 2025 | -- | $34,240 +10.8% |
| 2024 | $1,828 +4.4% | $30,910 |
| 2023 | $1,751 -0.3% | $30,910 |
Find assessor info on the county website
Neighborhood: 65053
Nearby schools
GreatSchools rating
- 5/10Cole Co. R-I Elementary SchoolGrades: PK-6Distance: 5.6 mi
- 4/10Russellville High SchoolGrades: 7-12Distance: 6 mi
