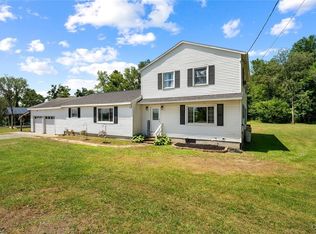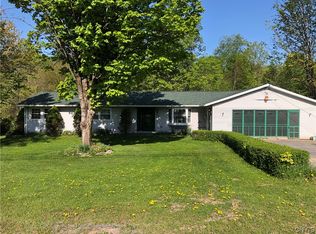Closed
$295,000
7519 Streiff Rd, Rome, NY 13440
2beds
1,833sqft
Single Family Residence
Built in 1990
18.81 Acres Lot
$303,400 Zestimate®
$161/sqft
$2,185 Estimated rent
Home value
$303,400
$258,000 - $355,000
$2,185/mo
Zestimate® history
Loading...
Owner options
Explore your selling options
What's special
This impeccably maintained 1833 square-foot home offer both comfort and space, perfectly nestled on a stunning 18.81 acre property. The main floor features 2 spacious bedrooms, a full bath with jacuzzi tub, a cozy living room, a formal dining area and a superb kitchen with beautiful wood cabinetry and ample storage. Step into a large mudroom, complete with a convenient wash area and a half bath, providing practicality and charm. The lower level offers endless possibilities, boasting a versatile shop space and a large living area that could be easily transformed into a master suite. This area leads out to a serene deck through elegant French doors, perfect for relaxing or entertaining. The front porch is perfect for watching the sunrise with your morning coffee or watching the wildlife. This home is ideal for the outdoor enthusiasts-perfect for hunting, four wheeling and snowmobiling. Conveniently close to Penn mountain snowmobile trails, making it a year-round haven for adventure and relaxation. Located in Floyd, Holland Patent schools.
Zillow last checked: 8 hours ago
Listing updated: January 22, 2025 at 07:13pm
Listed by:
Michelle Kotary 315-335-4953,
Hunt Real Estate ERA Rome
Bought with:
Michelle Kotary, 10401248032
Hunt Real Estate ERA Rome
Michelle Kotary, 10401248032
Hunt Real Estate ERA Rome
Source: NYSAMLSs,MLS#: S1577889 Originating MLS: Mohawk Valley
Originating MLS: Mohawk Valley
Facts & features
Interior
Bedrooms & bathrooms
- Bedrooms: 2
- Bathrooms: 2
- Full bathrooms: 1
- 1/2 bathrooms: 1
- Main level bathrooms: 2
- Main level bedrooms: 2
Heating
- Oil, Forced Air
Appliances
- Included: Built-In Range, Built-In Oven, Dryer, Dishwasher, Electric Cooktop, Freezer, Microwave, Oil Water Heater, Refrigerator, Washer, Water Softener Owned
- Laundry: Main Level
Features
- Ceiling Fan(s), Central Vacuum, Separate/Formal Dining Room, Entrance Foyer, Separate/Formal Living Room, Country Kitchen, Pantry, Solid Surface Counters, Bedroom on Main Level, Main Level Primary, Workshop
- Flooring: Carpet, Ceramic Tile, Varies
- Windows: Storm Window(s), Thermal Windows, Wood Frames
- Basement: Full,Partially Finished
- Has fireplace: No
Interior area
- Total structure area: 1,833
- Total interior livable area: 1,833 sqft
Property
Parking
- Total spaces: 2
- Parking features: Attached, Garage, Driveway, Garage Door Opener
- Attached garage spaces: 2
Accessibility
- Accessibility features: Accessible Bedroom, Low Cabinetry
Features
- Levels: One
- Stories: 1
- Patio & porch: Deck, Open, Porch
- Exterior features: Blacktop Driveway, Deck
Lot
- Size: 18.81 Acres
- Dimensions: 1698 x 0
- Features: Agricultural, Irregular Lot, Rural Lot
Details
- Additional structures: Shed(s), Storage
- Parcel number: 30360022600000010380020000
- Special conditions: Standard
Construction
Type & style
- Home type: SingleFamily
- Architectural style: Ranch
- Property subtype: Single Family Residence
Materials
- Vinyl Siding, Copper Plumbing
- Foundation: Poured
- Roof: Asphalt
Condition
- Resale
- Year built: 1990
Utilities & green energy
- Electric: Circuit Breakers
- Sewer: Septic Tank
- Water: Well
- Utilities for property: Cable Available, High Speed Internet Available
Green energy
- Energy efficient items: Appliances, HVAC, Windows
Community & neighborhood
Security
- Security features: Security System Leased
Location
- Region: Rome
Other
Other facts
- Listing terms: Cash,Conventional,FHA,VA Loan
Price history
| Date | Event | Price |
|---|---|---|
| 1/22/2025 | Sold | $295,000$161/sqft |
Source: | ||
| 11/18/2024 | Pending sale | $295,000$161/sqft |
Source: | ||
| 11/15/2024 | Listed for sale | $295,000$161/sqft |
Source: | ||
Public tax history
| Year | Property taxes | Tax assessment |
|---|---|---|
| 2024 | -- | $106,700 |
| 2023 | -- | $106,700 |
| 2022 | -- | $106,700 |
Find assessor info on the county website
Neighborhood: 13440
Nearby schools
GreatSchools rating
- NAGeneral William Floyd Elementary SchoolGrades: PK-2Distance: 0.9 mi
- 4/10Holland Patent Middle SchoolGrades: 6-8Distance: 3.8 mi
- 8/10Holland Patent Central High SchoolGrades: 9-12Distance: 4 mi
Schools provided by the listing agent
- District: Holland Patent
Source: NYSAMLSs. This data may not be complete. We recommend contacting the local school district to confirm school assignments for this home.

