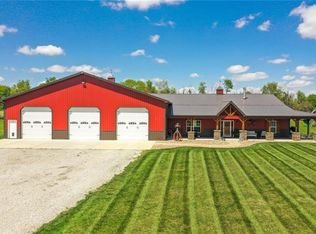Sold
Price Unknown
7519 SW County Line Rd, Trimble, MO 64444
3beds
2,160sqft
Single Family Residence
Built in 1993
10.01 Acres Lot
$454,700 Zestimate®
$--/sqft
$1,755 Estimated rent
Home value
$454,700
Estimated sales range
Not available
$1,755/mo
Zestimate® history
Loading...
Owner options
Explore your selling options
What's special
Escape to the countryside with this picturesque log cabin ranch,
nestled on over 10 acres in the highly sought-after Smithville School District. This serene property offers privacy and
tranquility, with a brand new roof and gutters (April 2024), a new gravel driveway (September 2024), and a new interior
addition adding two secondary bedrooms. Enjoy breathtaking sunrises and sunsets as you explore the expansive
grounds. Inside, the home boasts an open-concept living area featuring a spacious living room with vaulted ceilings. The kitchen offers plenty of cabinet space, room for a dining table, and easy access to the laundry
room, which connects to the primary suite’s large private bath with step-in shower and excellent storage. A bright and
inviting 3-season room provides extra space for entertaining or relaxing, while the large outbuilding/garage, complete
with electricity, is perfect for storing vehicles, recreational toys, or equipment. Sold as-is, where-is, this property is an
ideal canvas for those seeking a peaceful retreat.
Zillow last checked: 8 hours ago
Listing updated: August 27, 2025 at 04:11pm
Listing Provided by:
Eric Craig Team 816-726-8565,
ReeceNichols-KCN,
Eric Craig 816-726-8565,
ReeceNichols-KCN
Bought with:
Mary Dusanek, 2006001427
Platinum Realty LLC
Source: Heartland MLS as distributed by MLS GRID,MLS#: 2531571
Facts & features
Interior
Bedrooms & bathrooms
- Bedrooms: 3
- Bathrooms: 2
- Full bathrooms: 2
Dining room
- Description: Country Kitchen,Eat-In Kitchen,Liv/Dining Combo
Heating
- Electric, Heat Pump, Propane
Cooling
- Electric
Appliances
- Included: Dishwasher, Dryer, Refrigerator, Built-In Electric Oven, Free-Standing Electric Oven, Washer
- Laundry: Laundry Room, Main Level
Features
- Ceiling Fan(s), Vaulted Ceiling(s), Walk-In Closet(s)
- Flooring: Carpet
- Windows: Window Coverings
- Basement: Cellar
- Has fireplace: No
Interior area
- Total structure area: 2,160
- Total interior livable area: 2,160 sqft
- Finished area above ground: 2,160
- Finished area below ground: 0
Property
Parking
- Parking features: Detached
Features
- Patio & porch: Deck, Covered, Porch
- Fencing: Other
Lot
- Size: 10.01 Acres
- Dimensions: 10.01+/- Acres
- Features: Acreage, Level
Details
- Additional structures: Outbuilding
- Parcel number: 1308.027000000003.004
Construction
Type & style
- Home type: SingleFamily
- Architectural style: Traditional
- Property subtype: Single Family Residence
Materials
- Log, Wood Siding
- Roof: Composition
Condition
- Year built: 1993
Utilities & green energy
- Sewer: Septic Tank
- Water: Public
Community & neighborhood
Location
- Region: Trimble
- Subdivision: Other
HOA & financial
HOA
- Has HOA: No
Other
Other facts
- Listing terms: Cash,Conventional
- Ownership: Private
Price history
| Date | Event | Price |
|---|---|---|
| 4/28/2025 | Sold | -- |
Source: | ||
| 4/7/2025 | Pending sale | $449,000$208/sqft |
Source: | ||
| 3/26/2025 | Price change | $449,000-6.3%$208/sqft |
Source: | ||
| 3/13/2025 | Price change | $479,000-4.2%$222/sqft |
Source: | ||
| 2/17/2025 | Listed for sale | $499,900$231/sqft |
Source: | ||
Public tax history
| Year | Property taxes | Tax assessment |
|---|---|---|
| 2024 | $2,072 +0.2% | $31,260 |
| 2023 | $2,068 +7.4% | $31,260 +8.3% |
| 2022 | $1,925 +1% | $28,869 |
Find assessor info on the county website
Neighborhood: 64444
Nearby schools
GreatSchools rating
- 4/10Eagle Heights Elementary SchoolGrades: K-6Distance: 2.7 mi
- 6/10Smithville Middle SchoolGrades: 7-8Distance: 6 mi
- 9/10Smithville High SchoolGrades: 9-12Distance: 6.3 mi
Schools provided by the listing agent
- Elementary: Eagle Heights
- Middle: Smithville
- High: Smithville
Source: Heartland MLS as distributed by MLS GRID. This data may not be complete. We recommend contacting the local school district to confirm school assignments for this home.
Get a cash offer in 3 minutes
Find out how much your home could sell for in as little as 3 minutes with a no-obligation cash offer.
Estimated market value$454,700
Get a cash offer in 3 minutes
Find out how much your home could sell for in as little as 3 minutes with a no-obligation cash offer.
Estimated market value
$454,700
