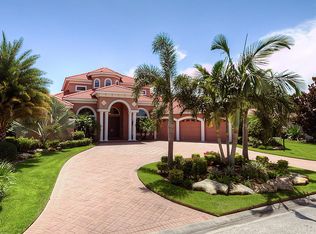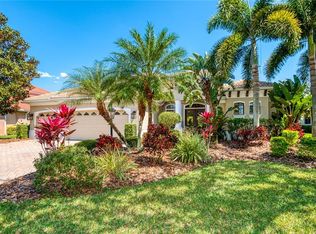A stunning statement of refinement and comfort, this impeccably designed and completely updated Peregrine home is situated in the exclusive Blythefield neighborhood of Lakewood Ranch Country Club. Rich with architectural details and exquisite finishes including custom built-ins, tray ceilings and moldings this custom masterpiece is further enhanced with a fabulous open layout. The recently updated gourmet kitchen is fitted with every appliance a gourmet chef desires with a 6 burner gas cooktop and hood, convection oven, huge center island with sink and quartz counters, tiled backsplash,. The expansive master retreat features wood floors, 2 walk-in closets, tray ceiling and private door to the lanai. The luxurious master bath offers separate vanities, garden tub, large walk-in shower and beautiful tile detailing. There are 2 additional guest suites and baths as well as an office/den. The bonus room is the perfect retreat with custom cabinetry,tray ceiling and disappearing sliders to the lanai. Surrounded by outdoor lighting, the lanai is the perfect space for easy living or elegant entertaining with an inviting salt water pool and spa and a stunning outdoor kitchen all overlooking the lushly landscaped yard creating a perfect private sanctuary and the ultimate in resort style living. Lakewood Ranch offers a Private Country Club, 4 golf courses, 18 lighted tennis courts, athletic facility, polo club, parks, and is just minutes away from the new University Mall, Lakewood Ranch Main Street, beaches and more.
This property is off market, which means it's not currently listed for sale or rent on Zillow. This may be different from what's available on other websites or public sources.

