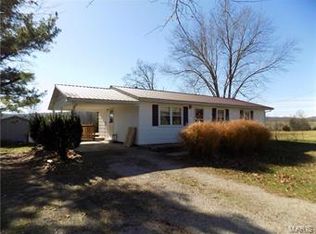Closed
Listing Provided by:
Tim Cox 573-934-1996,
Platinum Realty of St. Louis
Bought with: Nash Realty, Inc.
Price Unknown
7519 Highway 72, Ironton, MO 63650
3beds
1,056sqft
Single Family Residence
Built in 1971
5.97 Acres Lot
$244,900 Zestimate®
$--/sqft
$1,039 Estimated rent
Home value
$244,900
Estimated sales range
Not available
$1,039/mo
Zestimate® history
Loading...
Owner options
Explore your selling options
What's special
Beautiful ranch home sitting on 6+- acres just outside of town. Featuring 3 bedrooms and 1 bathroom. So many updates have just recently been completed. All new hvac, new solid pine interior doors and trim, all new flooring, bathroom has new tile in the shower and floor. This home is move-in ready and waiting for the new owners. There's a full unfinished walk-up basement waiting for you to finish out and add more living space and value to your new home. There's a nice shop building with a concrete floor and attached lean-to with a couple of stalls for horses. The property is all fenced and suitable for livestock or horses. There's also a small pond and creek on the property. Call today to see all this property has to offer before it's too late.
Zillow last checked: 8 hours ago
Listing updated: April 28, 2025 at 06:19pm
Listing Provided by:
Tim Cox 573-934-1996,
Platinum Realty of St. Louis
Bought with:
Jerett D Rion, 2018039513
Nash Realty, Inc.
Karly E Rion, 2017031364
Nash Realty, Inc.
Source: MARIS,MLS#: 24036636 Originating MLS: Mineral Area Board of REALTORS
Originating MLS: Mineral Area Board of REALTORS
Facts & features
Interior
Bedrooms & bathrooms
- Bedrooms: 3
- Bathrooms: 1
- Full bathrooms: 1
- Main level bathrooms: 1
- Main level bedrooms: 3
Bedroom
- Features: Floor Covering: Luxury Vinyl Plank, Wall Covering: Some
- Level: Main
- Area: 121
- Dimensions: 11x11
Bedroom
- Features: Floor Covering: Luxury Vinyl Plank, Wall Covering: Some
- Level: Main
- Area: 121
- Dimensions: 11x11
Bedroom
- Features: Floor Covering: Luxury Vinyl Plank, Wall Covering: Some
- Level: Main
- Area: 99
- Dimensions: 11x9
Bathroom
- Features: Floor Covering: Ceramic Tile, Wall Covering: None
- Level: Main
- Area: 40
- Dimensions: 8x5
Dining room
- Features: Floor Covering: Luxury Vinyl Plank, Wall Covering: Some
- Level: Main
- Area: 77
- Dimensions: 11x7
Kitchen
- Features: Floor Covering: Luxury Vinyl Plank, Wall Covering: Some
- Level: Main
- Area: 136
- Dimensions: 17x8
Living room
- Features: Floor Covering: Luxury Vinyl Plank, Wall Covering: Some
- Level: Main
- Area: 187
- Dimensions: 17x11
Heating
- Forced Air, Heat Pump, Electric
Cooling
- Central Air, Electric
Appliances
- Included: Electric Water Heater, Electric Range, Electric Oven, Refrigerator, Stainless Steel Appliance(s)
- Laundry: Main Level
Features
- Workshop/Hobby Area, Kitchen/Dining Room Combo
- Doors: Panel Door(s)
- Windows: Window Treatments, Insulated Windows, Tilt-In Windows
- Basement: Concrete,Walk-Up Access
- Has fireplace: No
- Fireplace features: None
Interior area
- Total structure area: 1,056
- Total interior livable area: 1,056 sqft
- Finished area above ground: 1,056
- Finished area below ground: 0
Property
Parking
- Total spaces: 1
- Parking features: Covered, Off Street, Storage, Workshop in Garage
- Carport spaces: 1
Features
- Levels: One
- Patio & porch: Deck
Lot
- Size: 5.97 Acres
- Dimensions: 597 x 516 Irregular
- Features: Adjoins Open Ground, Level
Details
- Additional structures: Utility Building, Workshop
- Parcel number: 11703600000000130000
- Special conditions: Standard
Construction
Type & style
- Home type: SingleFamily
- Architectural style: Ranch,Traditional
- Property subtype: Single Family Residence
Materials
- Vinyl Siding
Condition
- Updated/Remodeled
- New construction: No
- Year built: 1971
Utilities & green energy
- Sewer: Septic Tank
- Water: Well
Community & neighborhood
Location
- Region: Ironton
- Subdivision: None
Other
Other facts
- Listing terms: Cash,Conventional,FHA,Other,VA Loan
- Ownership: Private
- Road surface type: Aggregate
Price history
| Date | Event | Price |
|---|---|---|
| 10/10/2024 | Sold | -- |
Source: | ||
| 10/9/2024 | Pending sale | $244,900$232/sqft |
Source: | ||
| 8/31/2024 | Contingent | $244,900$232/sqft |
Source: | ||
| 7/9/2024 | Price change | $244,900-4%$232/sqft |
Source: | ||
| 6/10/2024 | Listed for sale | $255,000$241/sqft |
Source: | ||
Public tax history
| Year | Property taxes | Tax assessment |
|---|---|---|
| 2024 | $756 +2% | $15,850 |
| 2023 | $741 +2.4% | $15,850 +2.3% |
| 2022 | $723 +1.6% | $15,490 |
Find assessor info on the county website
Neighborhood: 63650
Nearby schools
GreatSchools rating
- 5/10Arcadia Valley Middle SchoolGrades: 5-8Distance: 5.3 mi
- 6/10Arcadia Valley High SchoolGrades: 9-12Distance: 5.2 mi
- 7/10Arcadia Valley Elementary SchoolGrades: PK-4Distance: 5.5 mi
Schools provided by the listing agent
- Elementary: Arcadia Valley Elem.
- Middle: Arcadia Valley Middle
- High: Arcadia Valley High
Source: MARIS. This data may not be complete. We recommend contacting the local school district to confirm school assignments for this home.
