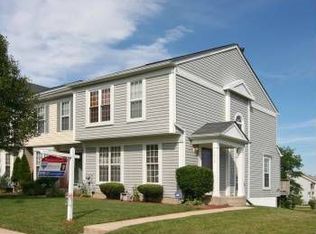Lovingly maintained TH perched on a prime end-unit lot offers the perfect opportunity for homeownership! Entertain in open-concept LivRM off DinRM w/access to extended Deck, backed to serene trees! Prepare your favorite meals in KIT w/oakCABS, SS appls & pass-through or rest easy in UL MBD w/WIC& attBA! LL FamRM feat. gasFP, walkout to BY& plenty of storage! [Newer Roof 2014&NEW Washer/Dryer 2017]
This property is off market, which means it's not currently listed for sale or rent on Zillow. This may be different from what's available on other websites or public sources.
