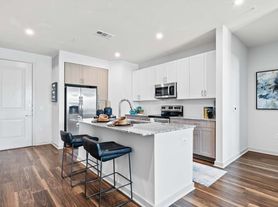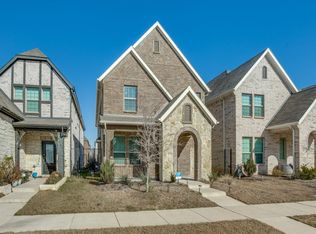*Stunning & Spacious 3,419 SqFt Home FOR LEASE in sought-after Woodbridge Golf Course neighborhood, zoned to top-rated WYLIE ISD, a loaded with community amenities, 7 pools, parks & playgrounds, golf, walk-jog-bike-nature trails and more! Highly-Ranked Whitt Elementary (Rated 10 of 10) just a short walking distance within the Woodbridge neighborhood! This 1.5 Story David Weekley Former Model Home Offers Versatility & Spaciousness, with All Bedrooms, Study & 2 Living Spaces Downstairs on 1st Floor. Need a 4th Bedroom? HUGE 32'x16' Game-Media-Flex Space UPSTAIRS+ Half Bath could be Ideal 4th Bedroom!* Home Features extended Engineered Hardwood Floors at Entry & throughout Downstairs Common Areas*Spacious Private Office w-French Doors w-Amazing Wall of Built-Ins, Formal Dining and Separate Breakfast Rm, HUGE Kitchen w-Granite Countertops & Island w-Gas Cooktop Vented to Exterior, Lots of Cabinetry*OPEN Kitchen opens to Large Family Rm w-Gas Fireplace! Primary Bdrm Suite in Rear w-space for Sitting Area, Dual Vanities+Sinks, Sep Shower, Jetted Jacuzzi Tub, Lg Walk-In Closet*Split Bedrooms w-Addt'l Living Rm-Flex Space Between secondary Bedrooms*Updates: New Roof (Oct 2023), Garage Epoxy Floor (2023), Solar Screens (2022), Hydrosoft Whole House Water Treatment System PLUS Reverse Osmosis Water Purification System at Kitchen Sink (2022), Smart Locks & Ring DoorBell, More! Enjoy Privacy in Spacious Backyard w-newer Cedar Privacy Fence & Pegola, Garden Boxes, Full Sprinkler System+Gutters! Woodbridge Community Lifestyle Offers Amazing Amenities w-7 Community Pools, Walk-Jog Trails, Nature, Parks, Ponds, Playgrounds!
Tenant Selection Criteria form must be signed & submitted and with completed TAR Residential Lease Applications (for each potential tenant 18+older), copy of applicants' last 3 months paycheck stubs, and copy of valid driver license(s). APPLICANTS MUST HAVE A VALID U.S. SOCIAL SECURITY NUMBER to process Lease Application(s). Once complete application package is submitted, Listing Agent will email a link to prospective Tenants from SmartMove Tenant Screening Service where they can pay application fees online and application(s) will be processed. One Pet (max of 20 lbs) may be approved on a case-by-case basis only. No Smokers. Listing Agent to Prepare Lease. Any questions, please call Listing Agent
House for rent
$3,200/mo
7518 Forest Ridge Trl, Sachse, TX 75048
3beds
3,419sqft
This listing now includes required monthly fees in the total monthly price. Price shown reflects the lease term provided. Learn more|
Single family residence
Available now
Small dogs OK
Central air
Hookups laundry
Attached garage parking
Forced air
What's special
Lots of cabinetryGarden boxesJetted jacuzzi tub
- 18 days |
- -- |
- -- |
Zillow last checked: 8 hours ago
Listing updated: January 18, 2026 at 08:29am
Travel times
Looking to buy when your lease ends?
Consider a first-time homebuyer savings account designed to grow your down payment with up to a 6% match & a competitive APY.
Facts & features
Interior
Bedrooms & bathrooms
- Bedrooms: 3
- Bathrooms: 3
- Full bathrooms: 2
- 1/2 bathrooms: 1
Heating
- Forced Air
Cooling
- Central Air
Appliances
- Included: Dishwasher, Microwave, Oven, WD Hookup
- Laundry: Hookups
Features
- WD Hookup
- Flooring: Carpet, Hardwood, Tile
Interior area
- Total interior livable area: 3,419 sqft
Property
Parking
- Parking features: Attached
- Has attached garage: Yes
- Details: Contact manager
Features
- Patio & porch: Patio, Porch
- Exterior features: Fenced Backyard, Garden, Heating system: Forced Air
Details
- Parcel number: R877600E00801
Construction
Type & style
- Home type: SingleFamily
- Property subtype: Single Family Residence
Community & HOA
Location
- Region: Sachse
Financial & listing details
- Lease term: 1 Year
Price history
| Date | Event | Price |
|---|---|---|
| 1/18/2026 | Listed for rent | $3,200-3%$1/sqft |
Source: Zillow Rentals Report a problem | ||
| 1/12/2026 | Listing removed | $3,300$1/sqft |
Source: Zillow Rentals Report a problem | ||
| 12/12/2025 | Listed for rent | $3,300+3.1%$1/sqft |
Source: Zillow Rentals Report a problem | ||
| 6/12/2025 | Listing removed | $3,200-13.5%$1/sqft |
Source: Zillow Rentals Report a problem | ||
| 6/8/2025 | Listing removed | $564,000$165/sqft |
Source: NTREIS #20957749 Report a problem | ||
Neighborhood: Woodbridge
Nearby schools
GreatSchools rating
- 10/10Don Whitt Elementary SchoolGrades: PK-4Distance: 0.2 mi
- 9/10Raymond B Cooper J High SchoolGrades: 7-8Distance: 0.9 mi
- 9/10Wylie High SchoolGrades: 9-12Distance: 1.5 mi

