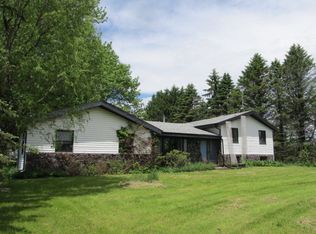This incredible home has nothing but the best, start w/gourmet kitchen, a cooks dream includes a Garland stainless steel stove, 2 temp controlled warming ovens, granite counters, table space, this opens to living room with wood stove accented with stone wall, enjoy open staircase. Oakhrdwd floors, 6 panel doors thruout. Large frml dining rm with 2nd frplace. This floor offers perfect inlaw living or work from your main flr offc w/private bath. A stroll upstairs includes, 4 spacious bedrooms, supersized master suite w/dual walk in closets, maybe you prefer a private loft area for morning coffee or nighttime reading. 1 of the 4 bedrooms can double as a library/office. Large rec room in basement. Scnd & open porches. Lrg addtn & orgnl home (1976) remodeld in 2000. Wander outside & find 6.7 ac, your own wildlife sanctuary at end of this private culdesac road. Outbldgs include 30x70 w/water & elctrc. 25x40 w/elctrc., 3.5 A hayland. Establshd gardens & fruit trees. Handicap access aptmt.
This property is off market, which means it's not currently listed for sale or rent on Zillow. This may be different from what's available on other websites or public sources.

